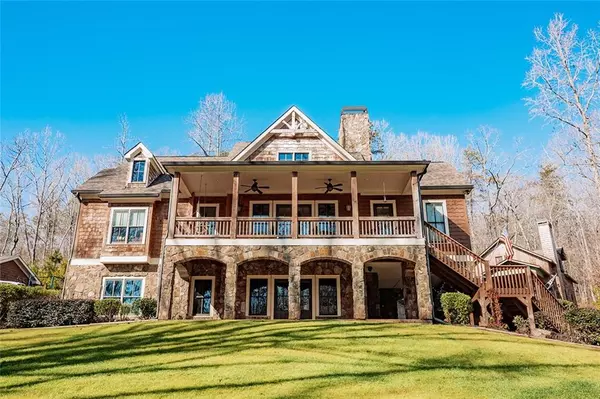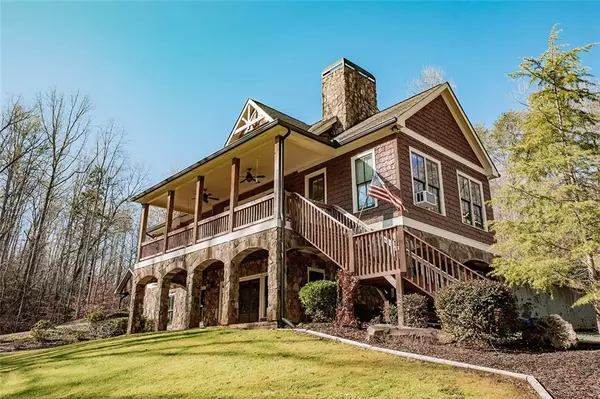For more information regarding the value of a property, please contact us for a free consultation.
2041 Long Branch RD Dahlonega, GA 30533
Want to know what your home might be worth? Contact us for a FREE valuation!

Our team is ready to help you sell your home for the highest possible price ASAP
Key Details
Sold Price $791,743
Property Type Single Family Home
Sub Type Single Family Residence
Listing Status Sold
Purchase Type For Sale
Square Footage 4,053 sqft
Price per Sqft $195
MLS Listing ID 6837842
Sold Date 04/12/21
Style Craftsman
Bedrooms 3
Full Baths 2
Half Baths 1
Construction Status Resale
HOA Y/N No
Originating Board FMLS API
Year Built 2009
Annual Tax Amount $5,756
Tax Year 2020
Lot Size 20.000 Acres
Acres 20.0
Property Description
Welcome to Peace Valley! Discover the joy of this mountain paradise! Located in the foothills of the Blue Ridge Mountains, this custom-built Southern Living home is a true nature refuge. You'll relish the beautiful assemblage of 20+ acres. Escape the rush and savor the stunning view from the front porch! Enjoy a cup of coffee or tea on the expansive back patio overlooking the babbling creek. Inside, this distinctive retreat has a resort-like feel with its vaulted ceilings, wood beams, stacked stone floor-to-ceiling fireplace, granite countertops, and many more features. Just when you think it can't get any better, there are two bonuses: a detached 4 car garage and a two-bedroom, two-bathroom fireside cabin! With easy access to GA Highway 400 and only a 50-minute commute to Atlanta, not only is this estate a restful sanctuary, it's the ideal place to host and entertain guests. Can be sold with additional 5+ acre lot 2041 Long Branch Rd. Tract 2A FMLS# 6838202.
Location
State GA
County Lumpkin
Area 278 - Lumpkin County
Lake Name None
Rooms
Bedroom Description In-Law Floorplan, Master on Main, Oversized Master
Other Rooms None
Basement Daylight, Exterior Entry, Finished, Finished Bath, Full, Interior Entry
Main Level Bedrooms 1
Dining Room Open Concept
Interior
Interior Features Beamed Ceilings, Cathedral Ceiling(s), Double Vanity, High Ceilings 10 ft Main, High Ceilings 10 ft Upper, Tray Ceiling(s), Walk-In Closet(s)
Heating Central, Forced Air
Cooling Ceiling Fan(s), Central Air
Flooring Carpet, Ceramic Tile, Hardwood
Fireplaces Number 2
Fireplaces Type Factory Built, Family Room, Masonry, Other Room
Window Features Insulated Windows
Appliance Dishwasher, Electric Oven, Electric Water Heater, Gas Cooktop, Gas Range, Microwave, Range Hood
Laundry Main Level
Exterior
Exterior Feature None
Parking Features Garage
Garage Spaces 4.0
Fence None
Pool None
Community Features None
Utilities Available Cable Available, Electricity Available, Phone Available, Water Available
Waterfront Description None
View Mountain(s)
Roof Type Composition, Shingle
Street Surface Gravel
Accessibility None
Handicap Access None
Porch Covered
Total Parking Spaces 4
Building
Lot Description Creek On Lot, Front Yard, Landscaped, Private, Wooded
Story Two
Sewer Septic Tank
Water Well
Architectural Style Craftsman
Level or Stories Two
Structure Type Cedar, Cement Siding, Stone
New Construction No
Construction Status Resale
Schools
Elementary Schools Long Branch
Middle Schools Lumpkin County
High Schools Lumpkin County
Others
Senior Community no
Restrictions false
Tax ID 081 408
Special Listing Condition None
Read Less

Bought with PalmerHouse Properties



