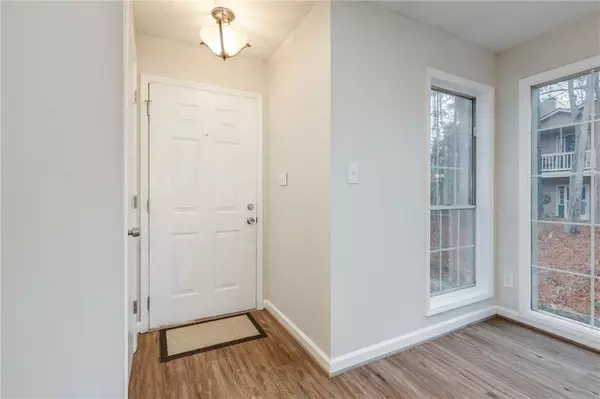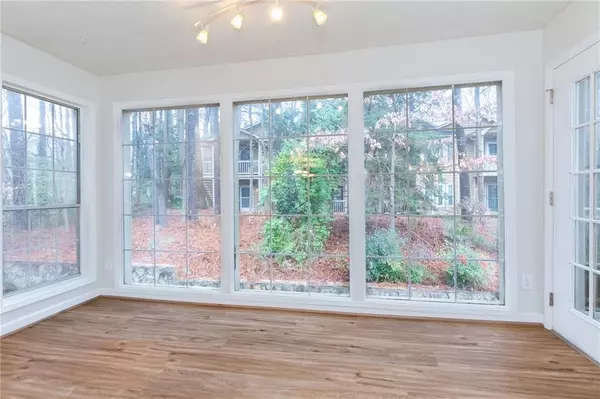For more information regarding the value of a property, please contact us for a free consultation.
1303 Country Park DR SE Smyrna, GA 30080
Want to know what your home might be worth? Contact us for a FREE valuation!

Our team is ready to help you sell your home for the highest possible price ASAP
Key Details
Sold Price $210,000
Property Type Condo
Sub Type Condominium
Listing Status Sold
Purchase Type For Sale
Square Footage 1,150 sqft
Price per Sqft $182
Subdivision Country Park
MLS Listing ID 6840971
Sold Date 04/15/21
Style Traditional
Bedrooms 2
Full Baths 2
Construction Status Resale
HOA Fees $235
HOA Y/N Yes
Originating Board FMLS API
Year Built 1985
Annual Tax Amount $1,683
Tax Year 2020
Lot Size 5,863 Sqft
Acres 0.1346
Property Description
Beautiful 2 bedroom/2 bath condo located in the heart of Smyrna in Country Park! Top floor (2nd floor) unit with nice wooded view. New paint and flooring throughout! Brand new stainless oven and microwave! 2 year old water heater. Spacious living room with large windows for natural light! Dining room area beside kitchen. Painted cabinets and laundry closet. On each side of the condo are two large bedrooms and baths. HOA Dues of only $235 per month include all exterior building maintenance, landscaping, termite warranty, water and trash service. Pool & 2 tennis courts! Country Park is located on Smyrna's Spring Road corridor less than 2 miles to Truist Park Baseball Stadium & the Battery Shops and Restaurants and Smyrna Market Village (Atkins Park, Zucca, Moe's and more!). Walking and Biking Trail along Spring Road. Plus, easy access to all major highways including Cobb Parkway/41, 75 and 285 and Cobb Galleria Office Park and Cumberland Mall!
Location
State GA
County Cobb
Area 72 - Cobb-West
Lake Name None
Rooms
Bedroom Description Split Bedroom Plan
Other Rooms None
Basement None
Main Level Bedrooms 2
Dining Room Dining L
Interior
Interior Features Entrance Foyer, Walk-In Closet(s)
Heating Central, Natural Gas
Cooling Ceiling Fan(s), Central Air
Flooring Carpet, Other
Fireplaces Number 1
Fireplaces Type Gas Starter
Window Features Insulated Windows
Appliance Dishwasher, Disposal, Gas Range, Microwave, Refrigerator, Self Cleaning Oven
Laundry In Kitchen, Main Level
Exterior
Exterior Feature Balcony, Private Front Entry, Tennis Court(s)
Parking Features Parking Pad
Fence None
Pool In Ground
Community Features Homeowners Assoc, Near Schools, Near Shopping, Near Trails/Greenway, Pool, Street Lights, Tennis Court(s)
Utilities Available Cable Available, Electricity Available, Natural Gas Available, Phone Available, Sewer Available, Underground Utilities, Water Available
View Other
Roof Type Composition
Street Surface Paved
Accessibility None
Handicap Access None
Porch Deck
Private Pool true
Building
Lot Description Level
Story One
Sewer Public Sewer
Water Public
Architectural Style Traditional
Level or Stories One
Structure Type Frame
New Construction No
Construction Status Resale
Schools
Elementary Schools Argyle
Middle Schools Campbell
High Schools Campbell
Others
HOA Fee Include Maintenance Structure, Maintenance Grounds, Reserve Fund, Sewer, Swim/Tennis, Termite, Trash, Water
Senior Community no
Restrictions true
Tax ID 17073803170
Ownership Condominium
Financing yes
Special Listing Condition None
Read Less

Bought with PalmerHouse Properties



