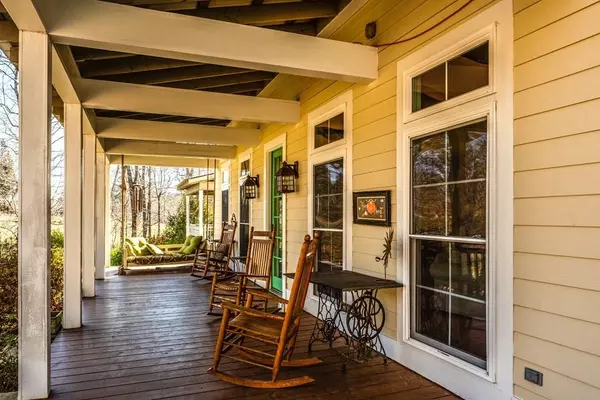For more information regarding the value of a property, please contact us for a free consultation.
9500 E Tyson RD Villa Rica, GA 30180
Want to know what your home might be worth? Contact us for a FREE valuation!

Our team is ready to help you sell your home for the highest possible price ASAP
Key Details
Sold Price $515,000
Property Type Single Family Home
Sub Type Single Family Residence
Listing Status Sold
Purchase Type For Sale
Square Footage 3,383 sqft
Price per Sqft $152
MLS Listing ID 6842355
Sold Date 05/10/21
Style Craftsman
Bedrooms 3
Full Baths 3
Half Baths 1
Construction Status Resale
HOA Y/N No
Originating Board FMLS API
Year Built 2004
Annual Tax Amount $4,800
Tax Year 2020
Lot Size 5.000 Acres
Acres 5.0
Property Description
Best of Both Worlds! Custom built Coastal Cottage on 5 secluded acres. A world away and less than 5 miles to I-20. Enter tranquility through a beautiful horse farm after a hard days work or work from home in the separate office/shop/she shed. Enjoy beautiful sunrises and sunsets from your covered porches. Southern Living Magazine's featured plan June 2007, features a private owner's suite wing with porch, vaulted ceilings, hardwood and tile floors, 2 custom walk in closets. Beautiful owner's bath features large custom tile shower, free standing soaking tub, vaulted ceilings, solid surface counter tops. Custom Kitchen with copper farmhouse sink, custom made concrete counter tops and stainless steel appliances. Second floor boasts two bedrooms with a Jack and Jill bath. Finished basement includes the perfect Man Cave with custom built in bar, full bath and 2nd laundry room. Large unfinished basement area for storage. Updated HVAC is 3+/- years old. Last but definitely not least, the perfect heated and cooled She Shed/Hobby Shop located in the fenced backyard.
Location
State GA
County Douglas
Area 91 - Douglas County
Lake Name None
Rooms
Bedroom Description Master on Main
Other Rooms Outbuilding
Basement Exterior Entry, Finished, Finished Bath
Main Level Bedrooms 1
Dining Room Great Room
Interior
Interior Features Double Vanity, Walk-In Closet(s), Other
Heating Propane
Cooling Ceiling Fan(s), Central Air
Flooring Carpet, Ceramic Tile, Hardwood
Fireplaces Number 1
Fireplaces Type Family Room
Window Features None
Appliance Dishwasher, Gas Cooktop, Microwave
Laundry Mud Room
Exterior
Exterior Feature Private Yard
Parking Features Attached, Carport
Fence Back Yard, Wood
Pool None
Community Features None
Utilities Available Electricity Available, Water Available
View Other
Roof Type Composition
Street Surface Asphalt
Accessibility None
Handicap Access None
Porch Deck, Front Porch
Total Parking Spaces 2
Building
Lot Description Back Yard
Story One and One Half
Sewer Septic Tank
Water Well
Architectural Style Craftsman
Level or Stories One and One Half
Structure Type Cement Siding
New Construction No
Construction Status Resale
Schools
Elementary Schools Mason Creek
Middle Schools Mason Creek
High Schools Alexander
Others
Senior Community no
Restrictions false
Tax ID 01400250010
Special Listing Condition None
Read Less

Bought with PalmerHouse Properties



