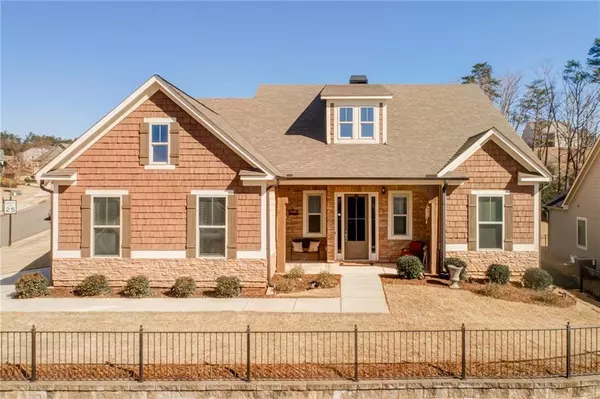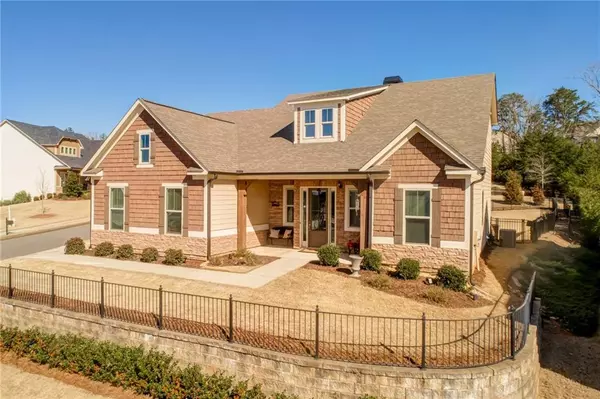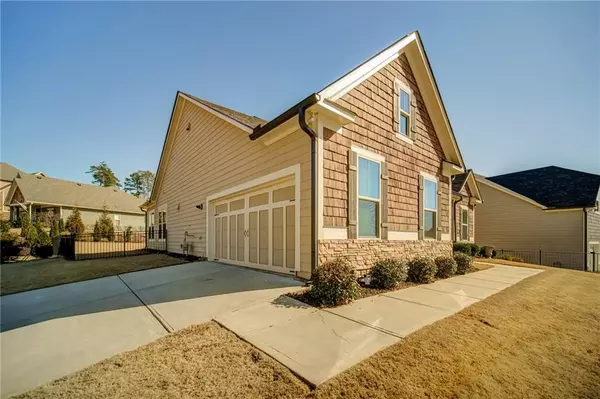For more information regarding the value of a property, please contact us for a free consultation.
111 Laurel Canyon TRL Canton, GA 30114
Want to know what your home might be worth? Contact us for a FREE valuation!

Our team is ready to help you sell your home for the highest possible price ASAP
Key Details
Sold Price $402,000
Property Type Single Family Home
Sub Type Single Family Residence
Listing Status Sold
Purchase Type For Sale
Square Footage 2,620 sqft
Price per Sqft $153
Subdivision Longleaf At Laurel Canyon
MLS Listing ID 6837543
Sold Date 04/02/21
Style Ranch
Bedrooms 3
Full Baths 2
Half Baths 1
Construction Status Resale
HOA Fees $856
HOA Y/N Yes
Originating Board FMLS API
Year Built 2016
Annual Tax Amount $3,487
Tax Year 2020
Lot Size 0.300 Acres
Acres 0.3
Property Description
Better than new energy efficient home in golf course community. Meticulously maintained inside & out. Big corner lot w/ level, fenced backyard surrounded by privacy landscaping. Two story entry & living room, tons of natural sunlight w/ wall of windows & true open living concept. Gourmet kitchen, gleaming hardwoods throughout main level & sunroom off kitchen. Oversized master bedroom on main w/ separate shower/tub & large walk in closet. Surrounded by beautiful mountain views & steps away from 18 hole golf course. This home will not disappoint! Incredible community amenities - swimming pool, tennis courts, pickle ball, fire pit, play ground, grilling area, clubhouse, meeting room and exercise facility! The Fairways of Canton Golf Course, located in Laurel Canyon, is an 18-hole, Par 72 golf course. Stratus Kitchen, the Fairways restaurant, is open to the public and offers a weekly Trivia Night for residents to enjoy. Home is smart home with bluetooth lights, electronic lock and ring doorbell. Builder known for energy efficient features to save thousands on utility bills.
Location
State GA
County Cherokee
Area 111 - Cherokee County
Lake Name None
Rooms
Bedroom Description Master on Main, Oversized Master
Other Rooms None
Basement None
Main Level Bedrooms 1
Dining Room Open Concept, Seats 12+
Interior
Interior Features Double Vanity, Entrance Foyer 2 Story, High Ceilings 10 ft Main, High Speed Internet, Smart Home, Walk-In Closet(s)
Heating Heat Pump
Cooling Ceiling Fan(s)
Flooring Hardwood
Fireplaces Number 1
Fireplaces Type Living Room
Window Features Insulated Windows
Appliance Dishwasher, Gas Cooktop, Gas Oven, Gas Range, Gas Water Heater, Microwave, Refrigerator
Laundry Main Level
Exterior
Exterior Feature None
Parking Features Garage, Garage Faces Side, Kitchen Level
Garage Spaces 2.0
Fence Back Yard, Wrought Iron
Pool None
Community Features Golf
Utilities Available Cable Available, Electricity Available, Phone Available, Underground Utilities, Water Available
Waterfront Description None
View Mountain(s)
Roof Type Composition, Shingle
Street Surface Asphalt
Accessibility None
Handicap Access None
Porch Covered
Total Parking Spaces 2
Building
Lot Description Back Yard, Front Yard, Landscaped, Level
Story Two
Sewer Public Sewer
Water Public
Architectural Style Ranch
Level or Stories Two
Structure Type Cement Siding
New Construction No
Construction Status Resale
Schools
Elementary Schools R.M. Moore
Middle Schools Teasley
High Schools Cherokee
Others
HOA Fee Include Swim/Tennis
Senior Community no
Restrictions false
Tax ID 14N10C 005
Special Listing Condition None
Read Less

Bought with Path & Post Real Estate



