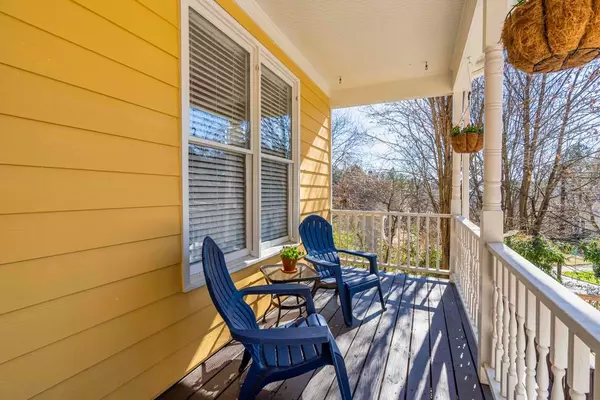For more information regarding the value of a property, please contact us for a free consultation.
937 Tilden ST NW Atlanta, GA 30318
Want to know what your home might be worth? Contact us for a FREE valuation!

Our team is ready to help you sell your home for the highest possible price ASAP
Key Details
Sold Price $445,000
Property Type Single Family Home
Sub Type Single Family Residence
Listing Status Sold
Purchase Type For Sale
Square Footage 1,452 sqft
Price per Sqft $306
Subdivision Howell Station
MLS Listing ID 6846589
Sold Date 04/09/21
Style Bungalow, Cottage, Craftsman
Bedrooms 3
Full Baths 2
Half Baths 1
Construction Status Resale
HOA Y/N No
Originating Board FMLS API
Year Built 2000
Annual Tax Amount $5,123
Tax Year 2018
Lot Size 4,312 Sqft
Acres 0.099
Property Description
Lovely turnkey home in HOT West Midtown. This sweet move-in ready charmer in leafy Howell Station has been meticulously maintained by the current owners. Nothing to do here but unpack! Several outdoor living areas enhance the year-round vacation vibe with front and back screened porches, extensive decking with easy connectivity from front to back and gorgeous landscaping with seasonal plantings installed by the "Greenthumb" homeowner. Located in a true modern "Boomtown," the rapid upward trajectory of this neighborhood cannot be understated. Ongoing creation of the 280 acre West Side Reservoir Park will be Atlanta's largest green space upon completion, along with the all important Beltline...a quick stroll from the house! Tech Giant Microsoft just announced plans for the creation of a 90 acre hub at the Quarry Yards section of bordering Westside Park, GT's continued march westward brings additional mixed use development. King Plow Center, Midtown, Downtown and every amenity imaginable is minutes away. This is a fantastic opportunity to get into a great house in an amazing neighborhood! Additional land parcel conveys with the sale of this property.
Location
State GA
County Fulton
Area 22 - Atlanta North
Lake Name None
Rooms
Other Rooms None
Basement Driveway Access, Partial
Dining Room Open Concept
Interior
Interior Features High Ceilings 9 ft Main, Entrance Foyer
Heating Central
Cooling Central Air
Flooring Hardwood
Fireplaces Number 1
Fireplaces Type Gas Starter, Living Room
Window Features None
Appliance Dishwasher, Refrigerator, Microwave
Laundry Upper Level
Exterior
Exterior Feature Private Yard, Courtyard
Parking Features Driveway
Fence None
Pool None
Community Features None
Utilities Available None
Waterfront Description None
View City
Roof Type Composition
Street Surface None
Accessibility None
Handicap Access None
Porch None
Total Parking Spaces 2
Building
Lot Description Back Yard, Landscaped, Private
Story Two
Sewer Public Sewer
Water Public
Architectural Style Bungalow, Cottage, Craftsman
Level or Stories Two
Structure Type Cement Siding
New Construction No
Construction Status Resale
Schools
Elementary Schools Centennial Place
Middle Schools Centennial Place
High Schools Grady
Others
Senior Community no
Restrictions false
Tax ID 17 018900030533
Financing no
Special Listing Condition None
Read Less

Bought with Keller Knapp, Inc.



