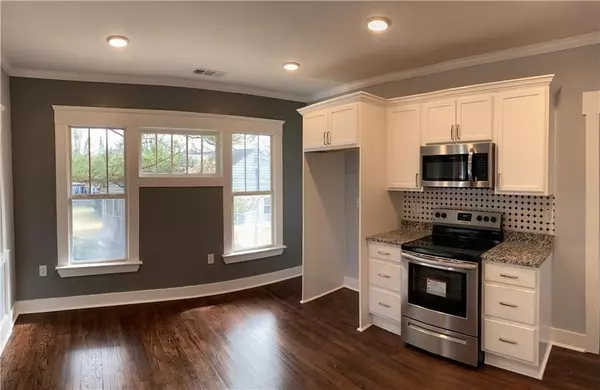For more information regarding the value of a property, please contact us for a free consultation.
2160 M L King DR Atlanta, GA 30310
Want to know what your home might be worth? Contact us for a FREE valuation!

Our team is ready to help you sell your home for the highest possible price ASAP
Key Details
Sold Price $255,900
Property Type Single Family Home
Sub Type Single Family Residence
Listing Status Sold
Purchase Type For Sale
Square Footage 1,238 sqft
Price per Sqft $206
Subdivision Florida Heights
MLS Listing ID 6838081
Sold Date 03/24/21
Style Bungalow, Craftsman
Bedrooms 3
Full Baths 2
Half Baths 1
Construction Status Updated/Remodeled
HOA Y/N No
Originating Board FMLS API
Year Built 1920
Annual Tax Amount $1,009
Tax Year 2020
Lot Size 0.335 Acres
Acres 0.3352
Property Description
Amazing new renovation in Florida Heights with care taken to restore pieces to its original glory. 3 bedrooms with new ceiling fans. 2.5 baths with new fixtures and creative tile work. Master bedroom has huge walk in closet. Beautiful kitchen that opens into the living room. Kitchen has new cabinets, stainless steel appliances and granite countertops. The hardwood floors are perfectly restored with new luxury vinyl flooring in the master and tile in the bathrooms and bonus room. The home has been freshly painted inside and out. New deck built on the back and new privacy fence encloses the backyard providing plenty of room to relax and garden. Fresh landscaping has been planted in the front. New concrete parking area. The deck and front porch will be stained but we want the new owner to select the color of their choice. Roof decking and shingles were replaced and new gutters installed. Quick access to everything via I-20 or MARTA. Minutes to Downtown, Midtown, East Atlanta Village, Mercedes-Benz Stadium, and Atlanta Beltline. Hurry as homes in this area sell quickly!
Location
State GA
County Fulton
Area 31 - Fulton South
Lake Name None
Rooms
Bedroom Description Master on Main, Oversized Master
Other Rooms None
Basement Crawl Space
Main Level Bedrooms 3
Dining Room None
Interior
Interior Features Disappearing Attic Stairs, High Ceilings 10 ft Main, High Speed Internet, Low Flow Plumbing Fixtures, Walk-In Closet(s)
Heating Central, Electric, Heat Pump
Cooling Ceiling Fan(s), Central Air, Heat Pump
Flooring Ceramic Tile, Hardwood
Fireplaces Number 2
Fireplaces Type Decorative, Living Room, Other Room
Window Features None
Appliance Dishwasher, Electric Range, ENERGY STAR Qualified Appliances, Microwave, Self Cleaning Oven
Laundry Laundry Room, Main Level
Exterior
Exterior Feature Private Yard, Rear Stairs
Parking Features Driveway, Kitchen Level, Parking Pad
Fence Back Yard, Fenced, Privacy, Wood
Pool None
Community Features Near Beltline, Near Marta, Near Shopping, Public Transportation
Utilities Available Cable Available, Electricity Available, Natural Gas Available, Phone Available, Sewer Available, Water Available
View City
Roof Type Composition, Ridge Vents, Shingle
Street Surface Asphalt, Paved
Accessibility None
Handicap Access None
Porch Covered, Deck, Front Porch
Total Parking Spaces 4
Building
Lot Description Back Yard, Landscaped, Level
Story One
Sewer Public Sewer
Water Public
Architectural Style Bungalow, Craftsman
Level or Stories One
New Construction No
Construction Status Updated/Remodeled
Schools
Elementary Schools Peyton Forest
Middle Schools Young
High Schools Mays
Others
Senior Community no
Restrictions false
Tax ID 14 018000060064
Special Listing Condition None
Read Less

Bought with Coldwell Banker Realty



