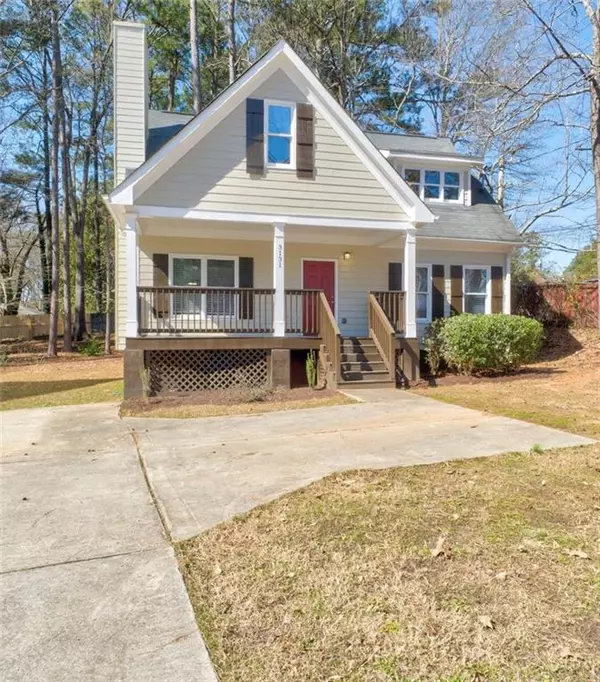For more information regarding the value of a property, please contact us for a free consultation.
3131 Washington RD East Point, GA 30344
Want to know what your home might be worth? Contact us for a FREE valuation!

Our team is ready to help you sell your home for the highest possible price ASAP
Key Details
Sold Price $240,000
Property Type Single Family Home
Sub Type Single Family Residence
Listing Status Sold
Purchase Type For Sale
Square Footage 1,730 sqft
Price per Sqft $138
MLS Listing ID 6843434
Sold Date 05/07/21
Style Bungalow, Cottage, Traditional
Bedrooms 3
Full Baths 2
Half Baths 1
Construction Status Updated/Remodeled
HOA Y/N No
Originating Board FMLS API
Year Built 2006
Annual Tax Amount $2,574
Tax Year 2020
Lot Size 10,018 Sqft
Acres 0.23
Property Description
Exceptional remodeled gem, in desirable East Point community.This home features 3BD 2.5BA with owners suite on the main level. A stunning front porch welcomes you into a bright and flowing floor plan with contemporary design.The living room boasts a decorative fireplace, open concept and with ample amounts of living space. Master bath has tiled shower, double vanity with gorgeous countertops, and spacious walk-in closet. The kitchen comes with all stainless steel package including stove, refrigerator, microwave, dishwasher and beautiful backsplash. Minutes from dozens of shops, restaurants, parks and Hartsfield-Jackson Airport. Convenient to I-85/75 I-20 Access. Check out Virtual Tour!
Location
State GA
County Fulton
Area 33 - Fulton South
Lake Name None
Rooms
Bedroom Description Master on Main
Other Rooms None
Basement Crawl Space
Main Level Bedrooms 1
Dining Room Open Concept
Interior
Interior Features Double Vanity, High Ceilings 9 ft Main, Walk-In Closet(s)
Heating Forced Air
Cooling Ceiling Fan(s), Central Air
Flooring Vinyl
Fireplaces Number 1
Fireplaces Type Family Room
Window Features Insulated Windows
Appliance Dishwasher, Electric Oven, Microwave, Refrigerator
Laundry In Hall, Main Level
Exterior
Exterior Feature Private Front Entry, Rear Stairs
Parking Features None
Fence None
Pool None
Community Features None
Utilities Available None
Waterfront Description None
View Other
Roof Type Composition
Street Surface Paved
Accessibility None
Handicap Access None
Porch Covered, Front Porch
Building
Lot Description Front Yard, Level
Story One and One Half
Sewer Public Sewer
Water Other
Architectural Style Bungalow, Cottage, Traditional
Level or Stories One and One Half
Structure Type Frame, Shingle Siding
New Construction No
Construction Status Updated/Remodeled
Schools
Elementary Schools Conley Hills
Middle Schools Paul D. West
High Schools Tri-Cities
Others
Senior Community no
Restrictions false
Tax ID 14 019000011412
Ownership Fee Simple
Financing no
Special Listing Condition None
Read Less

Bought with KB & Associates



