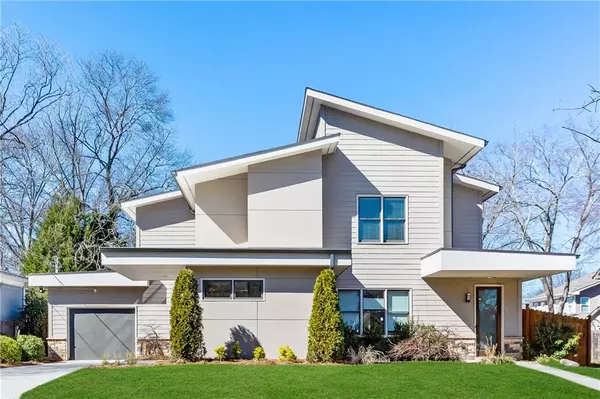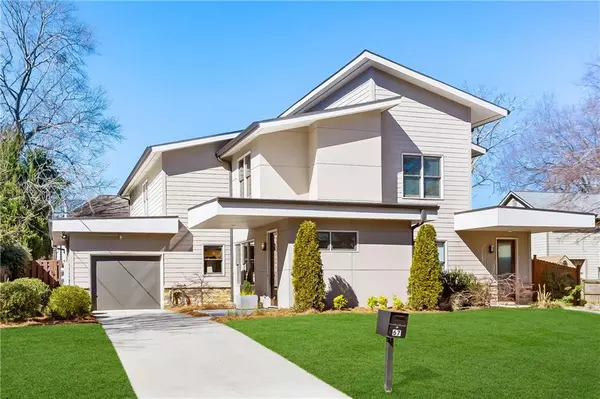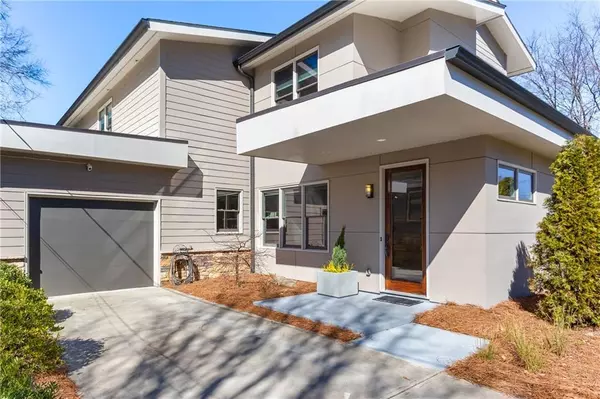For more information regarding the value of a property, please contact us for a free consultation.
67 Esten ST SE Atlanta, GA 30316
Want to know what your home might be worth? Contact us for a FREE valuation!

Our team is ready to help you sell your home for the highest possible price ASAP
Key Details
Sold Price $628,005
Property Type Townhouse
Sub Type Townhouse
Listing Status Sold
Purchase Type For Sale
Square Footage 1,968 sqft
Price per Sqft $319
Subdivision Reynoldstown
MLS Listing ID 6847928
Sold Date 04/30/21
Style Contemporary/Modern, Townhouse
Bedrooms 3
Full Baths 2
Half Baths 1
Construction Status Resale
HOA Y/N No
Originating Board FMLS API
Year Built 2015
Annual Tax Amount $9,263
Tax Year 2020
Lot Size 5,052 Sqft
Acres 0.116
Property Description
This modern townhome near The Beltline lives like a detached home with its large, fenced back yard. Open concept living on the main floor with hardwoods, fireside family room and accent walls. Expansive eat-in kitchen with newly painted cabinetry, stainless appliances and an oversized island with seating. Owner's bedroom and bath with dual vanities and spa shower. Secondary bedrooms all have hardwoods and plenty of natural light. Stylish fixtures and décor in the secondary bathrooms. The level, fenced backyard with covered patio and ample green space provides a welcome outdoor oasis from the city. Perfect for pet owners. This Reynoldstown location cannot be beat! Close to so many local neighborhood attractions – Atlanta Beltline Eastside Trail, Madison & Pullman Yards, Krog Street Market, Edgewood Retail District, dog parks, restaurants, coffee shops and more! Fee Simple with no HOA fees.
Location
State GA
County Fulton
Area 23 - Atlanta North
Lake Name None
Rooms
Bedroom Description Other
Other Rooms None
Basement None
Dining Room Separate Dining Room
Interior
Interior Features Entrance Foyer, High Ceilings 9 ft Main, High Ceilings 9 ft Upper, High Speed Internet, Walk-In Closet(s), Other
Heating Forced Air, Natural Gas, Zoned
Cooling Ceiling Fan(s), Central Air
Flooring Carpet, Ceramic Tile, Hardwood
Fireplaces Number 1
Fireplaces Type Factory Built, Family Room, Gas Log
Window Features Insulated Windows
Appliance Dishwasher, Disposal, Dryer, Electric Water Heater, ENERGY STAR Qualified Appliances, Gas Range, Microwave, Range Hood, Refrigerator, Washer
Laundry Laundry Room, Upper Level
Exterior
Exterior Feature Garden, Private Front Entry, Private Yard
Parking Features Attached, Driveway, Garage, Garage Door Opener, Garage Faces Side
Garage Spaces 1.0
Fence Back Yard, Fenced
Pool None
Community Features Dog Park, Near Beltline, Near Marta, Near Shopping, Near Trails/Greenway, Park, Playground, Public Transportation, Restaurant, Street Lights
Utilities Available Cable Available, Electricity Available, Natural Gas Available, Phone Available, Sewer Available, Water Available
Waterfront Description None
View City
Roof Type Other
Street Surface Paved
Accessibility None
Handicap Access None
Porch Covered, Patio
Total Parking Spaces 1
Building
Lot Description Back Yard, Front Yard, Landscaped, Level
Story Two
Sewer Public Sewer
Water Public
Architectural Style Contemporary/Modern, Townhouse
Level or Stories Two
Structure Type Cement Siding, Frame
New Construction No
Construction Status Resale
Schools
Elementary Schools Burgess-Peterson
Middle Schools King
High Schools Maynard H. Jackson, Jr.
Others
Senior Community no
Restrictions false
Tax ID 14 001300070819
Ownership Fee Simple
Financing no
Special Listing Condition None
Read Less

Bought with Keller Williams Realty Intown ATL



