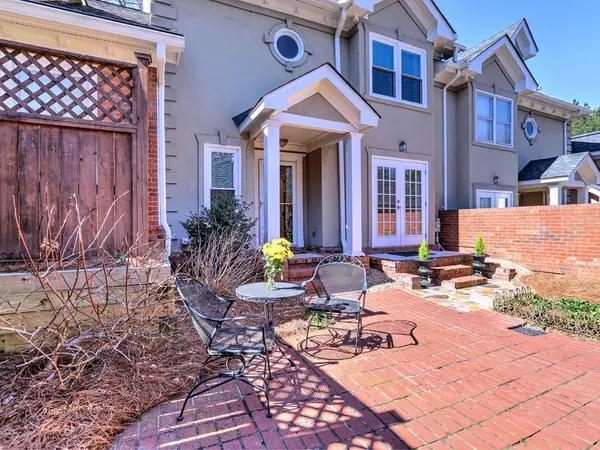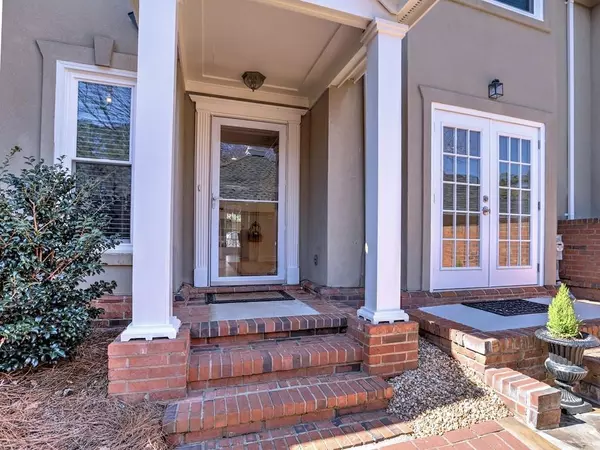For more information regarding the value of a property, please contact us for a free consultation.
733 Olde Towne LN Marietta, GA 30068
Want to know what your home might be worth? Contact us for a FREE valuation!

Our team is ready to help you sell your home for the highest possible price ASAP
Key Details
Sold Price $360,000
Property Type Townhouse
Sub Type Townhouse
Listing Status Sold
Purchase Type For Sale
Square Footage 1,573 sqft
Price per Sqft $228
Subdivision Hamptons Of Olde Towne
MLS Listing ID 6849548
Sold Date 03/26/21
Style Traditional
Bedrooms 2
Full Baths 2
Half Baths 1
Construction Status Resale
HOA Fees $250
HOA Y/N Yes
Originating Board FMLS API
Year Built 1985
Annual Tax Amount $3,432
Tax Year 2020
Lot Size 3,628 Sqft
Acres 0.0833
Property Description
Adorable townhome in the heart of East Cobb. This unit was completely renovated in 2016 with beautiful finishes very light and airy and is in turnkey condition. The kitchen was gutted and completely re-designed. All new cabinets, engineered hardwood flooring throughout the main floor and upstairs hallway with new carpet in both bedrooms and on stairs. ALL New appliances, kitchen island that seats 6, hood over gas range, double trash drawer, sink in island as well as microwave and dishwasher. Beams were added in kitchen ceiling with new French doors looking out onto a private garden in courtyard perfect for morning coffee or afternoon beverages. Both master bath and secondary bathrooms were renovated include ceramic tile in floors and showers as well as marble countertops and new cabinetry. New door handles on all doors inside. New garage doors and new double pane windows in the unit both upstairs and on main level. New brick patio and retaining wall in front lined with knock out roses lining sidewalk.
Location
State GA
County Cobb
Area 83 - Cobb - East
Lake Name None
Rooms
Other Rooms None
Basement None
Dining Room None
Interior
Interior Features Beamed Ceilings, High Speed Internet, His and Hers Closets, Low Flow Plumbing Fixtures, Walk-In Closet(s)
Heating Central, Zoned
Cooling Ceiling Fan(s), Central Air, Zoned
Flooring Carpet, Ceramic Tile, Hardwood
Fireplaces Number 1
Fireplaces Type Factory Built, Family Room, Gas Log, Gas Starter
Window Features Insulated Windows
Appliance Dishwasher, Disposal, Gas Cooktop, Gas Range, Gas Water Heater, Microwave, Refrigerator, Self Cleaning Oven
Laundry In Hall, Upper Level
Exterior
Exterior Feature Courtyard, Permeable Paving, Private Front Entry, Private Rear Entry
Parking Features Detached, Garage
Garage Spaces 2.0
Fence Back Yard, Fenced, Front Yard, Privacy, Wood
Pool None
Community Features Homeowners Assoc, Near Schools, Near Shopping, Restaurant, Sidewalks, Street Lights
Utilities Available Cable Available, Electricity Available, Natural Gas Available, Phone Available, Sewer Available, Underground Utilities, Water Available
Waterfront Description None
View Rural
Roof Type Composition
Street Surface Asphalt
Accessibility None
Handicap Access None
Porch Deck, Patio
Total Parking Spaces 2
Building
Lot Description Back Yard, Front Yard, Landscaped, Level
Story Two
Sewer Public Sewer
Water Public
Architectural Style Traditional
Level or Stories Two
Structure Type Stucco
New Construction No
Construction Status Resale
Schools
Elementary Schools Mount Bethel
Middle Schools Dickerson
High Schools Walton
Others
HOA Fee Include Cable TV, Maintenance Structure, Maintenance Grounds, Reserve Fund, Termite, Trash
Senior Community no
Restrictions true
Tax ID 01008600600
Ownership Fee Simple
Financing yes
Special Listing Condition None
Read Less

Bought with Dorsey Alston Realtors



