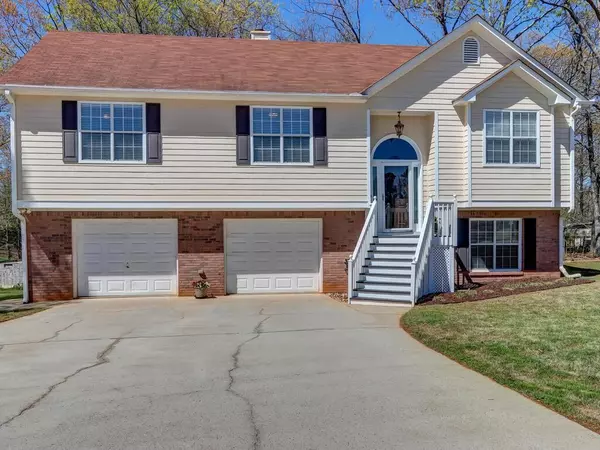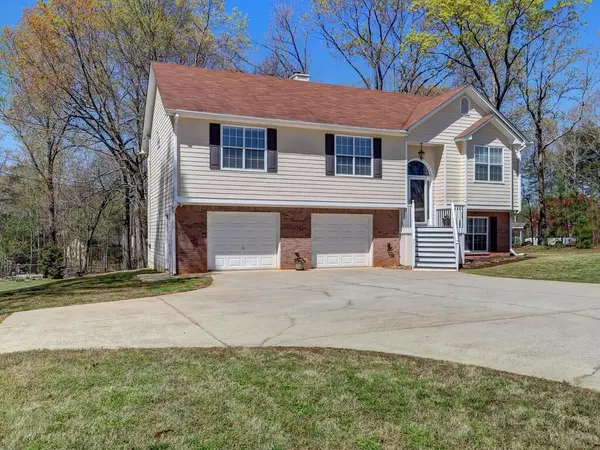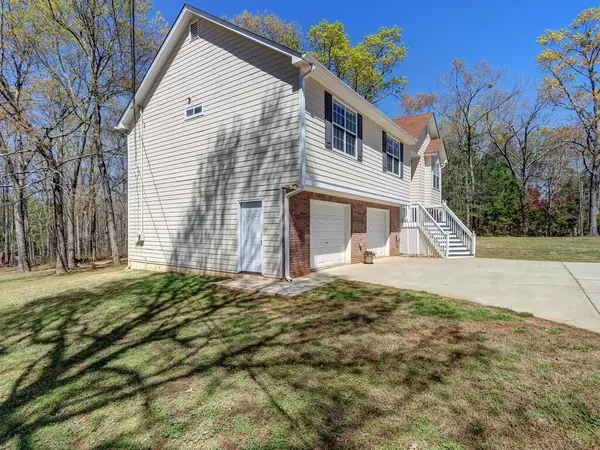For more information regarding the value of a property, please contact us for a free consultation.
5570 Lakeshore RD Buford, GA 30518
Want to know what your home might be worth? Contact us for a FREE valuation!

Our team is ready to help you sell your home for the highest possible price ASAP
Key Details
Sold Price $305,000
Property Type Single Family Home
Sub Type Single Family Residence
Listing Status Sold
Purchase Type For Sale
Square Footage 1,774 sqft
Price per Sqft $171
Subdivision Frontier Woods
MLS Listing ID 6861915
Sold Date 05/03/21
Style Traditional
Bedrooms 3
Full Baths 2
Construction Status Resale
HOA Y/N No
Originating Board FMLS API
Year Built 1997
Annual Tax Amount $2,021
Tax Year 2019
Lot Size 0.630 Acres
Acres 0.63
Property Description
MULTIPLE OFFERS RECEIVED, HIGHEST & BEST DUE BY NOON 04/03/21. Opportunity is awaiting you in Buford! This move-in ready split foyer will not disappoint. Hardwood foyer entry leads the way to both basement area and the main living space. Vaulted great room with fireplace, hardwood flooring and windows filling the room with natural light opening to dining room & cooks kitchen complete with SS appliances, vaulted ceilings, hardwood flooring and French door leading to back deck overlooking the wooded backyard with firepit & plenty of room to play and entertainment. Split bedroom plan, Large owners suite complete with full bath to include DBL vanity, soaking tub & DBL shower unit. Sizable secondary bedrooms share guest bath. Lower-level entry from garage into finished area with laundry room. The unfinished area is stubbed for full bath, ready to finish into additional living space, bedrooms, or in-law suite. Wide driveway allowing plenty of parking, NO HOA!! Only a short distance to the shores of Lake Lanier, Historic Buford, Shopping & entertainment.
Location
State GA
County Gwinnett
Area 62 - Gwinnett County
Lake Name None
Rooms
Bedroom Description Oversized Master, Split Bedroom Plan
Other Rooms None
Basement Bath/Stubbed, Daylight, Exterior Entry, Interior Entry, Partial, Unfinished
Main Level Bedrooms 3
Dining Room Separate Dining Room
Interior
Interior Features High Ceilings 10 ft Main, Entrance Foyer 2 Story, Cathedral Ceiling(s), Double Vanity, High Speed Internet, Entrance Foyer, Tray Ceiling(s), Walk-In Closet(s)
Heating Central, Natural Gas
Cooling Central Air
Flooring Carpet, Ceramic Tile, Hardwood
Fireplaces Number 1
Fireplaces Type Family Room, Factory Built, Great Room
Window Features Insulated Windows
Appliance Dishwasher, Electric Range, Gas Water Heater, Microwave
Laundry In Hall, Laundry Room, Other
Exterior
Exterior Feature Other
Parking Features Attached, Garage Door Opener, Drive Under Main Level, Driveway, Garage, Garage Faces Front
Garage Spaces 2.0
Fence None
Pool None
Community Features Other
Utilities Available Cable Available, Electricity Available, Natural Gas Available, Phone Available, Underground Utilities, Water Available
Waterfront Description None
View Other
Roof Type Composition
Street Surface None
Accessibility None
Handicap Access None
Porch Deck, Patio
Total Parking Spaces 2
Building
Lot Description Back Yard, Level, Front Yard
Story Multi/Split
Sewer Septic Tank
Water Public
Architectural Style Traditional
Level or Stories Multi/Split
Structure Type Cement Siding
New Construction No
Construction Status Resale
Schools
Elementary Schools White Oak - Gwinnett
Middle Schools Lanier
High Schools Lanier
Others
Senior Community no
Restrictions false
Tax ID R7327 087
Special Listing Condition None
Read Less

Bought with Keller Williams Realty Atlanta Partners



