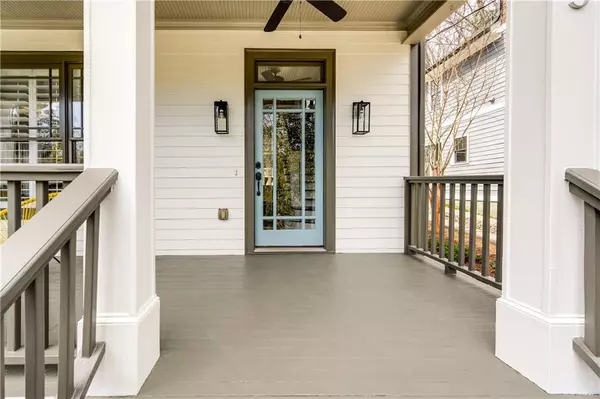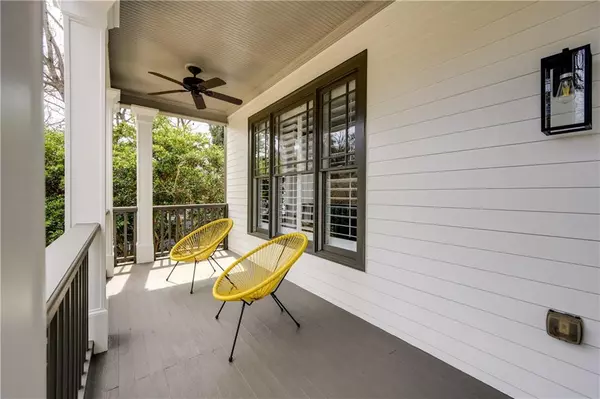For more information regarding the value of a property, please contact us for a free consultation.
335 Madison AVE Decatur, GA 30030
Want to know what your home might be worth? Contact us for a FREE valuation!

Our team is ready to help you sell your home for the highest possible price ASAP
Key Details
Sold Price $755,000
Property Type Single Family Home
Sub Type Single Family Residence
Listing Status Sold
Purchase Type For Sale
Square Footage 1,803 sqft
Price per Sqft $418
Subdivision Oakhurst
MLS Listing ID 6856923
Sold Date 04/22/21
Style Other
Bedrooms 3
Full Baths 2
Half Baths 1
Construction Status Resale
HOA Y/N No
Originating Board FMLS API
Year Built 2001
Annual Tax Amount $10,028
Tax Year 2020
Lot Size 8,712 Sqft
Acres 0.2
Property Description
This treetop home in Oakhurst will delight you at first glance! The Charleston-style dual front porches are perfect for entertaining or reading a book while you relish the incredible views. The spacious living room with a stunning fireplace welcomes you as you open the front door. Gather around the table in the dining room or the bright kitchen with stainless steel appliances and a breakfast bar. Enjoy the large deck for al fresco dining and grilling with plenty of room for outdoor furniture. Stairs to the second level lead to all of the bedrooms, so you can stay within an easy earshot. The primary bedroom impresses with a private balcony and a spa-like bathroom with dual sinks, a soaking tub and a glass shower. Madison is an Oakhurst favorite and hosts the Soapbox Derby in the fall. Madison also holds access to the nature preserve, Hawk Hollow, providing a sanctuary right outside your door. It does not get any better than this!
Location
State GA
County Dekalb
Area 52 - Dekalb-West
Lake Name None
Rooms
Bedroom Description Oversized Master
Other Rooms Workshop, Other
Basement Crawl Space, Exterior Entry
Dining Room Open Concept, Separate Dining Room
Interior
Interior Features Double Vanity, High Ceilings 9 ft Main, High Ceilings 9 ft Upper, High Speed Internet, His and Hers Closets, Low Flow Plumbing Fixtures, Smart Home, Tray Ceiling(s), Walk-In Closet(s)
Heating Central, Forced Air, Heat Pump, Natural Gas
Cooling Central Air, Electric Air Filter
Flooring Ceramic Tile, Hardwood, Vinyl
Fireplaces Number 1
Fireplaces Type Gas Log, Living Room
Window Features Plantation Shutters
Appliance Dishwasher, Disposal, Dryer, Gas Oven, Gas Range, Gas Water Heater, Microwave, Refrigerator, Self Cleaning Oven, Washer
Laundry In Hall, Upper Level
Exterior
Exterior Feature Balcony, Private Yard, Storage
Parking Features Driveway, Parking Pad
Fence Back Yard, Fenced, Privacy, Wood
Pool None
Community Features Dog Park, Near Marta, Near Schools, Near Shopping, Park, Playground, Pool, Public Transportation, Restaurant, Sidewalks, Street Lights, Tennis Court(s)
Utilities Available Cable Available, Electricity Available, Natural Gas Available, Phone Available, Sewer Available, Water Available
Waterfront Description None
View Other
Roof Type Composition
Street Surface Asphalt
Accessibility None
Handicap Access None
Porch Covered, Deck, Front Porch, Patio
Total Parking Spaces 3
Building
Lot Description Back Yard, Cul-De-Sac, Landscaped
Story Two
Sewer Public Sewer
Water Public
Architectural Style Other
Level or Stories Two
Structure Type Cement Siding, Frame
New Construction No
Construction Status Resale
Schools
Elementary Schools Oakhurst/Fifth Avenue
Middle Schools Renfroe
High Schools Decatur
Others
Senior Community no
Restrictions false
Tax ID 15 212 01 126
Financing no
Special Listing Condition None
Read Less

Bought with PalmerHouse Properties



