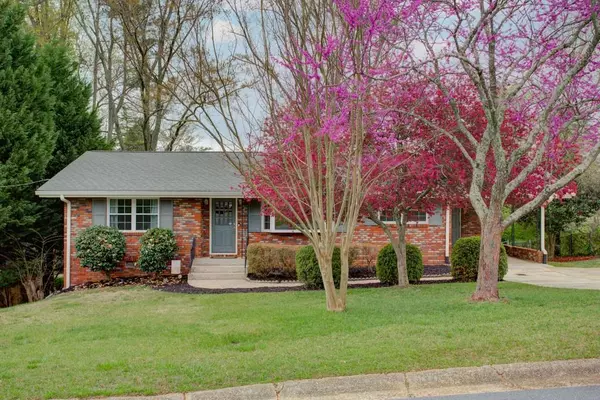For more information regarding the value of a property, please contact us for a free consultation.
626 Rosedale DR SE Smyrna, GA 30082
Want to know what your home might be worth? Contact us for a FREE valuation!

Our team is ready to help you sell your home for the highest possible price ASAP
Key Details
Sold Price $315,000
Property Type Single Family Home
Sub Type Single Family Residence
Listing Status Sold
Purchase Type For Sale
Square Footage 1,226 sqft
Price per Sqft $256
Subdivision West Smyrna Heights
MLS Listing ID 6862762
Sold Date 05/07/21
Style Ranch
Bedrooms 3
Full Baths 2
Construction Status Resale
HOA Y/N No
Originating Board FMLS API
Year Built 1961
Annual Tax Amount $2,639
Tax Year 2020
Lot Size 7,840 Sqft
Acres 0.18
Property Description
Come home to this adorable ranch in the hot King Springs school district of Smyrna. The exterior exudes curb appeal with a landscaped yard, painted brick and carport. Enter to find the natural light filled living room with a large bay window overlooking the front yard. The kitchen boasts stainless steel appliances (all new except the gas range), granite countertops and an abundance of cabinet space. Separate room off kitchen can be used as dining room, flex space or additional living room. Hardwood flooring throughout. Entertain on the enormous back deck overlooking the lush and large back lawn with a fully fenced yard. Downstairs you will find a partially finished basement plumbed for a bathroom and kitchenette providing great storage. Quiet neighborhood. Conveniently located within 5 miles from Smyrna Market Village, Truist Park, I-285, and I-75.
Location
State GA
County Cobb
Area 73 - Cobb-West
Lake Name None
Rooms
Bedroom Description Master on Main, Other
Other Rooms None
Basement Bath/Stubbed, Exterior Entry, Full
Main Level Bedrooms 3
Dining Room Separate Dining Room
Interior
Interior Features High Speed Internet, Other
Heating Central, Natural Gas
Cooling Central Air
Flooring None
Fireplaces Type None
Window Features None
Appliance Dishwasher, Dryer, Disposal, Refrigerator, Gas Range, Gas Water Heater, Gas Oven, Microwave, Washer
Laundry Main Level, Mud Room
Exterior
Exterior Feature Other
Parking Features Carport, Driveway, Kitchen Level
Fence None
Pool None
Community Features Street Lights
Utilities Available None
Waterfront Description None
View Other
Roof Type Shingle
Street Surface None
Accessibility None
Handicap Access None
Porch None
Total Parking Spaces 1
Building
Lot Description Level
Story One
Sewer Public Sewer
Water Public
Architectural Style Ranch
Level or Stories One
Structure Type Brick 4 Sides
New Construction No
Construction Status Resale
Schools
Elementary Schools King Springs
Middle Schools Griffin
High Schools Campbell
Others
Senior Community no
Restrictions false
Tax ID 17038500230
Special Listing Condition None
Read Less

Bought with Atlanta Fine Homes Sotheby's International



