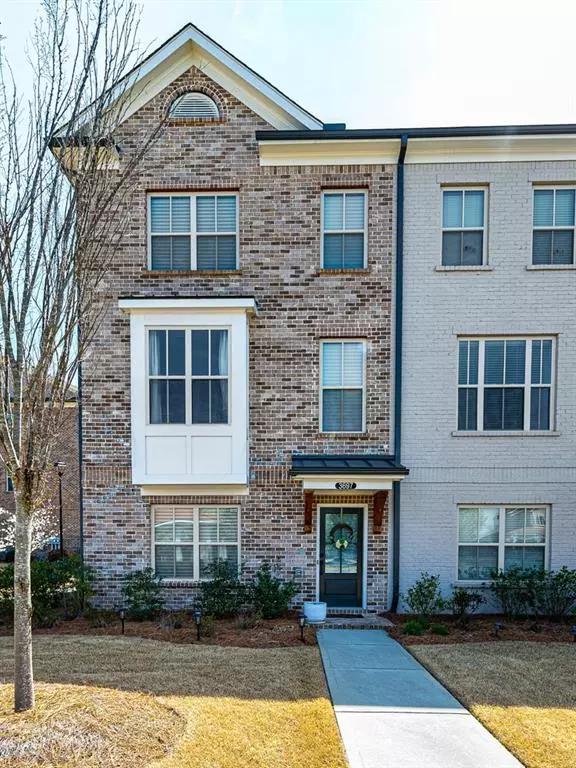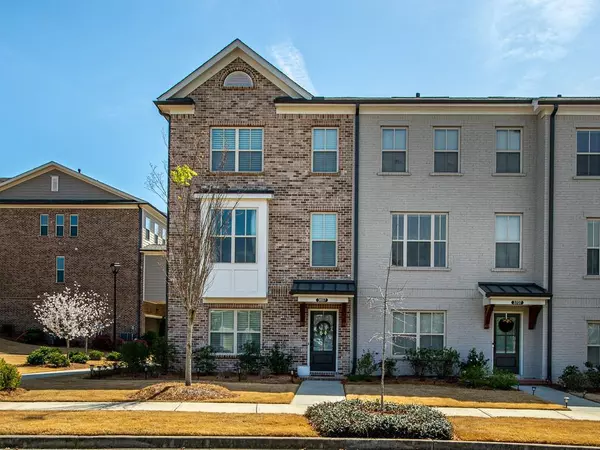For more information regarding the value of a property, please contact us for a free consultation.
3697 Atherton Park CT Suwanee, GA 30097
Want to know what your home might be worth? Contact us for a FREE valuation!

Our team is ready to help you sell your home for the highest possible price ASAP
Key Details
Sold Price $425,000
Property Type Townhouse
Sub Type Townhouse
Listing Status Sold
Purchase Type For Sale
Square Footage 2,088 sqft
Price per Sqft $203
Subdivision Suwanee Station
MLS Listing ID 6864081
Sold Date 05/13/21
Style Townhouse, Traditional
Bedrooms 3
Full Baths 3
Half Baths 1
Construction Status Resale
HOA Fees $248
HOA Y/N Yes
Originating Board FMLS API
Year Built 2018
Annual Tax Amount $5,138
Tax Year 2020
Lot Size 2,178 Sqft
Acres 0.05
Property Description
Beautiful 3bd, 3.5ba Townhome located in the highly desirable Suwanee Station community. Originally built in 2018, this premium end-unit was used as the Providence Group Model Home until sold in November of 2019. Features over $90k in upgrades including built-in audio system, hi-tech wiring, advanced security system with cameras, top quality leathered granite and quartz countertops, top of the line laminate wood flooring, soft-close cabinetry, premium appliances, linear fireplace, high-end lighting and so much more! All bedrooms feature en-suite bathrooms. Master Suite features beautiful coffered ceilings, premium trim details and custom built-in closet system. Large master bath with huge shower and free-standing soaking tub. Lower level guest room doubles as an office and features custom storage cabinets on either side of available Murphy Bed. Located adjacent to a pocket park which provides a highly desirable area for recreation and relaxation. Furniture negotiable.
Location
State GA
County Gwinnett
Area 62 - Gwinnett County
Lake Name None
Rooms
Bedroom Description Other
Other Rooms None
Basement None
Dining Room None
Interior
Interior Features High Ceilings 9 ft Main, Double Vanity, Disappearing Attic Stairs, Other, Tray Ceiling(s), Walk-In Closet(s)
Heating Forced Air, Natural Gas, Zoned
Cooling Ceiling Fan(s), Central Air, Zoned
Flooring Ceramic Tile, Hardwood
Fireplaces Number 1
Fireplaces Type Gas Log, Gas Starter, Great Room
Window Features None
Appliance Dishwasher, Dryer, Disposal, Electric Cooktop, Refrigerator, Microwave, Self Cleaning Oven, Washer
Laundry Upper Level
Exterior
Exterior Feature Other
Parking Features Attached, Garage, On Street
Garage Spaces 2.0
Fence None
Pool None
Community Features Clubhouse, Homeowners Assoc, Fitness Center, Playground, Pool, Sidewalks, Tennis Court(s)
Utilities Available None
Waterfront Description None
View Other
Roof Type Composition
Street Surface None
Accessibility None
Handicap Access None
Porch Deck
Total Parking Spaces 2
Building
Lot Description Corner Lot, Level
Story Two
Sewer Public Sewer
Water Public
Architectural Style Townhouse, Traditional
Level or Stories Two
Structure Type Brick 3 Sides, Other
New Construction No
Construction Status Resale
Schools
Elementary Schools Burnette
Middle Schools Hull
High Schools Peachtree Ridge
Others
HOA Fee Include Maintenance Structure, Trash, Maintenance Grounds, Reserve Fund
Senior Community no
Restrictions false
Tax ID R7208 327
Ownership Other
Financing no
Special Listing Condition None
Read Less

Bought with Redfin Corporation



