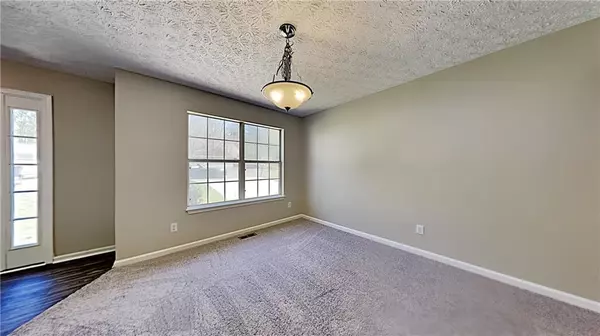For more information regarding the value of a property, please contact us for a free consultation.
1543 Elm Log CT Austell, GA 30168
Want to know what your home might be worth? Contact us for a FREE valuation!

Our team is ready to help you sell your home for the highest possible price ASAP
Key Details
Sold Price $234,000
Property Type Single Family Home
Sub Type Single Family Residence
Listing Status Sold
Purchase Type For Sale
Square Footage 2,416 sqft
Price per Sqft $96
Subdivision Ridge Pointe
MLS Listing ID 6862348
Sold Date 05/21/21
Style Traditional
Bedrooms 3
Full Baths 2
Half Baths 1
Construction Status Resale
HOA Y/N No
Originating Board FMLS API
Year Built 1997
Annual Tax Amount $1,550
Tax Year 2020
Lot Size 0.356 Acres
Acres 0.356
Property Description
Don't miss this spacious 3 bedroom 2.5 bath located in culdesac lot in Ridge Point! This home has been refreshed with interior and exterior two tone paint, new carpet, and laminate flooring. Off the foyer is the formal living room and dining room. The spacious family room has a fireplace and access to the balcony overlooking the woods. The kitchen has new stainless steel appliances and an in kitchen eating area. The primary bedroom features a walk in closet, en suite bathroom, and large sitting are that can also be made into a 4th bedroom. The bathroom features double vanities, soaking tub, and separate shower. Basement is unfinished but has 2 rooms already with drywall and ready to finish. Fenced in backyard. Vacant and ready to view, come see!
Location
State GA
County Cobb
Area 72 - Cobb-West
Lake Name None
Rooms
Bedroom Description Sitting Room
Other Rooms None
Basement Unfinished
Dining Room Separate Dining Room
Interior
Interior Features Other
Heating Other
Cooling Other
Flooring Other
Fireplaces Number 1
Fireplaces Type Family Room
Window Features None
Appliance Dishwasher, Gas Range
Laundry Other
Exterior
Exterior Feature Other
Parking Features Garage
Garage Spaces 2.0
Fence Back Yard
Pool None
Community Features None
Utilities Available Other
Waterfront Description None
View Other
Roof Type Composition
Street Surface Paved
Accessibility None
Handicap Access None
Porch Deck
Total Parking Spaces 2
Building
Lot Description Cul-De-Sac, Landscaped
Story Two
Sewer Public Sewer
Water Public
Architectural Style Traditional
Level or Stories Two
Structure Type Other
New Construction No
Construction Status Resale
Schools
Elementary Schools Bryant - Cobb
Middle Schools Lindley
High Schools Pebblebrook
Others
Senior Community no
Restrictions false
Tax ID 18041800660
Ownership Fee Simple
Financing no
Special Listing Condition None
Read Less

Bought with PalmerHouse Properties



