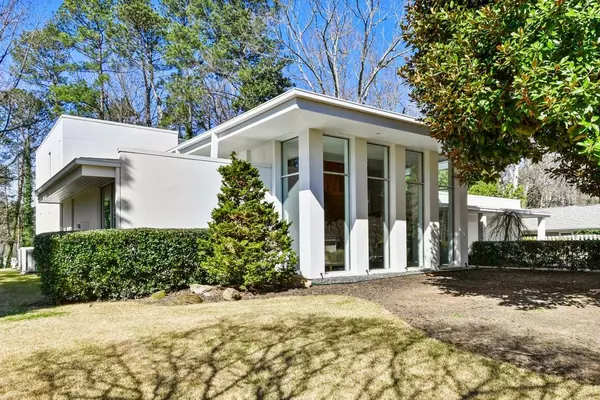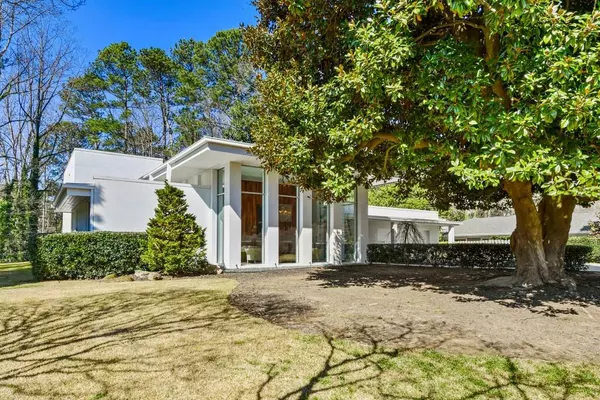For more information regarding the value of a property, please contact us for a free consultation.
5890 Hilderbrand DR Atlanta, GA 30328
Want to know what your home might be worth? Contact us for a FREE valuation!

Our team is ready to help you sell your home for the highest possible price ASAP
Key Details
Sold Price $1,050,000
Property Type Single Family Home
Sub Type Single Family Residence
Listing Status Sold
Purchase Type For Sale
Square Footage 4,220 sqft
Price per Sqft $248
Subdivision Hammond Hills
MLS Listing ID 6852553
Sold Date 07/30/21
Style Contemporary/Modern
Bedrooms 4
Full Baths 2
Half Baths 2
Construction Status Resale
HOA Y/N No
Originating Board FMLS API
Year Built 2007
Annual Tax Amount $7,665
Tax Year 2020
Lot Size 1.075 Acres
Acres 1.075
Property Description
Welcome home to this contemporary masterpiece featuring an open floor plan built for entertaining. The first floor main living, kitchen, and dining rooms impress with 20 foot ceilings and floor-to-ceiling windows. Cement floors throughout surround a stunning hardwood centerpiece which houses the wet bar, dual sided fireplace, and separates the conversation area with the living room. The kitchen offers Gaggenau appliances, a oversized waterfall island with stone countertops, and an abundance of cabinet space. The spacious master on main allows for a reading nook, access to the back patio and provides dual walk-in closets with built-in adjustable shelving. The gorgeous master bathroom features a frameless glass shower, designer soaking tub, and floating double vanities. Upstairs secondary bedrooms boast hardwood floors, high ceilings, and no lack of space. Allowing for two guest bedrooms and an office. Enjoy the outdoors on the stone patio overlooking a private backyard with room for a pool. Designer finishes include European fixtures, Toto toilets, pin hinge floor-to-ceiling doors, built-in adjustable shelving in all bedrooms, and landscape lighting. Don't miss on this incredible home with easy access to major intersections and in close proximity to everything Sandy Springs has to offer.
Location
State GA
County Fulton
Area 131 - Sandy Springs
Lake Name None
Rooms
Bedroom Description Master on Main, Oversized Master
Other Rooms None
Basement None
Main Level Bedrooms 1
Dining Room Seats 12+, Dining L
Interior
Interior Features Double Vanity, Entrance Foyer, High Ceilings 10 ft Main, High Ceilings 10 ft Upper, High Speed Internet, His and Hers Closets, Walk-In Closet(s), Wet Bar
Heating Electric, Heat Pump, Zoned
Cooling Central Air, Heat Pump, Zoned
Flooring Hardwood, Other
Fireplaces Number 1
Fireplaces Type Double Sided, Factory Built, Great Room
Window Features None
Appliance Dishwasher, Disposal, Electric Range, Microwave, Refrigerator, Self Cleaning Oven
Laundry Lower Level, In Hall, Main Level
Exterior
Exterior Feature Private Yard, Other
Parking Features Garage
Garage Spaces 2.0
Fence None
Pool None
Community Features Pool, Street Lights
Utilities Available Cable Available, Electricity Available, Phone Available, Sewer Available, Water Available
Waterfront Description None
View Other
Roof Type Other
Street Surface Paved
Accessibility Accessible Doors, Accessible Entrance
Handicap Access Accessible Doors, Accessible Entrance
Porch Patio
Total Parking Spaces 2
Building
Lot Description Back Yard, Front Yard, Level
Story Two
Sewer Septic Tank
Water Public
Architectural Style Contemporary/Modern
Level or Stories Two
Structure Type Cement Siding
New Construction No
Construction Status Resale
Schools
Elementary Schools High Point
Middle Schools Ridgeview Charter
High Schools Riverwood International Charter
Others
Senior Community no
Restrictions false
Tax ID 17 007000020254
Special Listing Condition None
Read Less

Bought with Global Realty & Associates LLC



