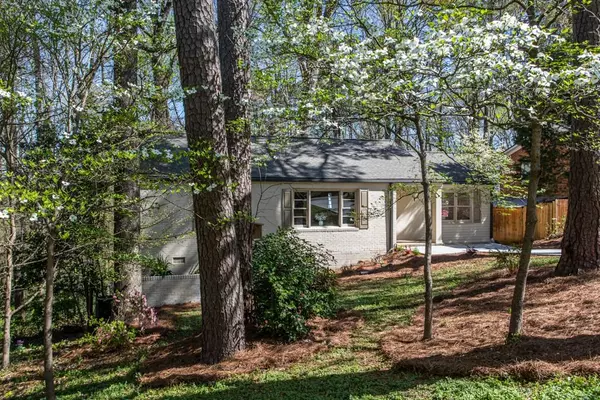For more information regarding the value of a property, please contact us for a free consultation.
2278 Vistamont DR Decatur, GA 30033
Want to know what your home might be worth? Contact us for a FREE valuation!

Our team is ready to help you sell your home for the highest possible price ASAP
Key Details
Sold Price $390,000
Property Type Single Family Home
Sub Type Single Family Residence
Listing Status Sold
Purchase Type For Sale
Square Footage 1,320 sqft
Price per Sqft $295
Subdivision Medlock Park University Heights
MLS Listing ID 6863333
Sold Date 04/19/21
Style Ranch
Bedrooms 3
Full Baths 1
Half Baths 1
Construction Status Resale
HOA Y/N No
Originating Board FMLS API
Year Built 1952
Annual Tax Amount $1,187
Tax Year 2020
Lot Size 0.400 Acres
Acres 0.4
Property Description
Welcome home to one of the quietest streets in Medlock Park! This home has undergone a serious makeover with new roof, new driveway, new and refinished hardwoods throughout with LVP in kitchen and baths, all new light fixtures, new half bath, and fresh paint top to bottom, inside and out! Two true bedrooms with hall bath, plus third pass-through bedroom with access to screened porch and deck, plus bonus den/fourth bedroom with new half bath & laundry room. Living/dining open concept. This home boasts bright sun-filled rooms and gleaming new hardwoods. Upper and lower back decks with lovely screened porch overlooking the park through dense woods. Near The PATH, park, pool, and just minutes to Emory/CDC/CHOA, Downtown Decatur, mega shopping at Church St./Suburban Plaza, Toco Hill, and major roads.
Location
State GA
County Dekalb
Area 52 - Dekalb-West
Lake Name None
Rooms
Bedroom Description Master on Main, Split Bedroom Plan
Other Rooms None
Basement Exterior Entry, Finished, Partial
Main Level Bedrooms 3
Dining Room Dining L
Interior
Interior Features Disappearing Attic Stairs, High Speed Internet, Low Flow Plumbing Fixtures
Heating Heat Pump, Natural Gas
Cooling Ceiling Fan(s), Central Air
Flooring Hardwood, Vinyl
Fireplaces Type None
Window Features None
Appliance Dryer, Gas Range, Gas Water Heater, Self Cleaning Oven, Washer
Laundry In Bathroom, Laundry Room, Main Level
Exterior
Exterior Feature Private Yard
Parking Features Driveway, Kitchen Level
Fence Back Yard
Pool None
Community Features Near Marta, Near Schools, Near Shopping, Near Trails/Greenway, Park, Playground, Pool, Public Transportation, Street Lights
Utilities Available Cable Available, Electricity Available, Natural Gas Available, Phone Available, Sewer Available, Water Available
View Other
Roof Type Composition
Street Surface Concrete
Accessibility None
Handicap Access None
Porch Deck, Screened
Total Parking Spaces 4
Building
Lot Description Back Yard, Front Yard, Sloped, Wooded
Story One
Sewer Public Sewer
Water Public
Architectural Style Ranch
Level or Stories One
Structure Type Brick 3 Sides
New Construction No
Construction Status Resale
Schools
Elementary Schools Fernbank
Middle Schools Druid Hills
High Schools Druid Hills
Others
Senior Community no
Restrictions false
Tax ID 18 061 13 023
Special Listing Condition None
Read Less

Bought with Keller Williams Realty Atl Perimeter



