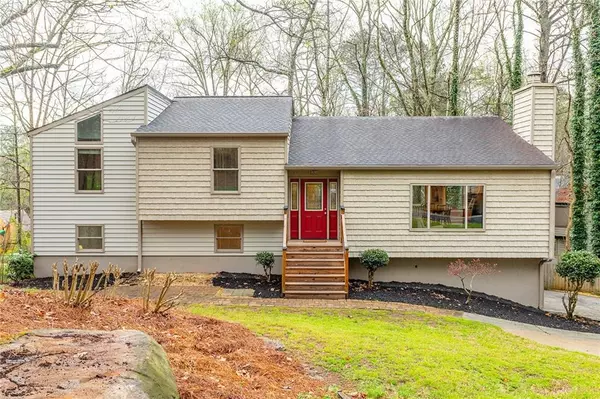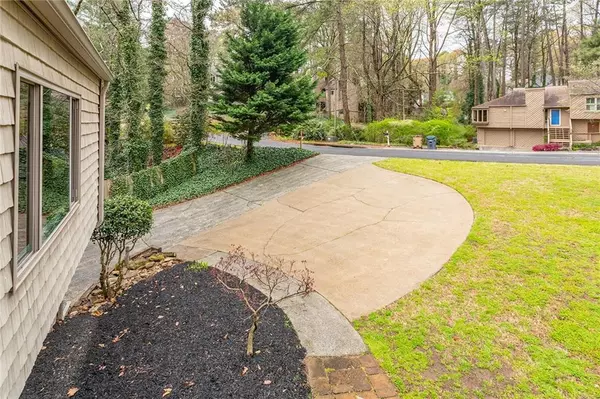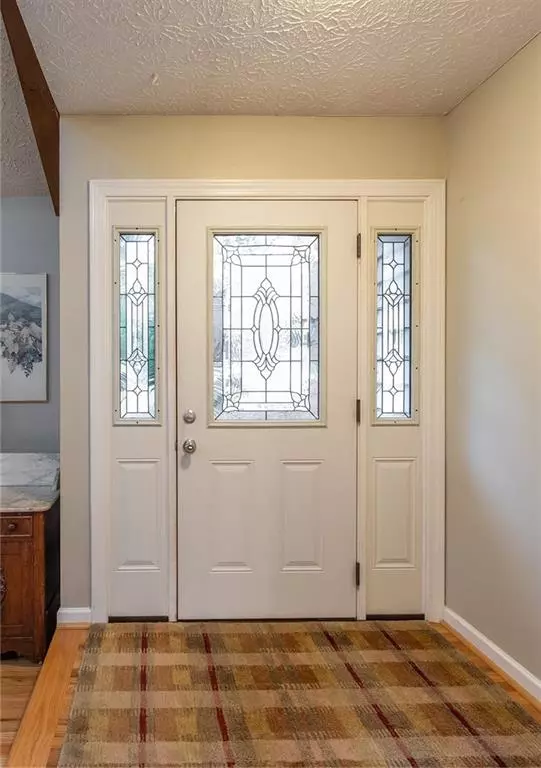For more information regarding the value of a property, please contact us for a free consultation.
696 Willow Mill CT Marietta, GA 30068
Want to know what your home might be worth? Contact us for a FREE valuation!

Our team is ready to help you sell your home for the highest possible price ASAP
Key Details
Sold Price $459,000
Property Type Single Family Home
Sub Type Single Family Residence
Listing Status Sold
Purchase Type For Sale
Square Footage 2,318 sqft
Price per Sqft $198
Subdivision River Springs
MLS Listing ID 6860485
Sold Date 07/15/21
Style Contemporary/Modern, Traditional
Bedrooms 3
Full Baths 3
Construction Status Resale
HOA Y/N No
Originating Board FMLS API
Year Built 1980
Annual Tax Amount $2,776
Tax Year 2020
Lot Size 0.440 Acres
Acres 0.44
Property Description
Well-loved spacious meticulously maintained and upgraded open floorplan. Large lower bonus room could be work/study office, hobby space, or fabulous 4th bedroom w full bath. Buy for the schools, love it for the lifestyle. Prime East Cobb, great access to shopping, City of Roswell, Johnsons Ferry, Lower Roswell Rd, yet so private and tucked away. Granite counters, white cabinets, new stainless steel appliances, gleaming hardwoods, new carpet, and latest paint colors! Fenced pet area under deck. New construction-type double hung windows, screens for all openable windows. We've left a sample in the kitchen of the foam insulated vinyl siding that was installed over house wrap and OSB plywood sheathing. Out-building matches the house - great for storage. And speaking of storage... this house has tons! Check out lower level . Looking for move-in ready? You've found it!
Location
State GA
County Cobb
Area 83 - Cobb - East
Lake Name None
Rooms
Bedroom Description Other
Other Rooms Outbuilding
Basement Daylight, Exterior Entry, Finished, Finished Bath, Interior Entry
Dining Room Open Concept, Seats 12+
Interior
Interior Features Cathedral Ceiling(s), Double Vanity, High Speed Internet, Walk-In Closet(s)
Heating Central, Forced Air, Natural Gas
Cooling Ceiling Fan(s), Central Air
Flooring Carpet, Hardwood
Fireplaces Number 1
Fireplaces Type Factory Built, Gas Starter, Great Room
Window Features Insulated Windows
Appliance Dishwasher, Disposal, Electric Range, Gas Water Heater, Microwave, Refrigerator
Laundry In Basement, Laundry Room, Lower Level
Exterior
Exterior Feature Private Front Entry, Private Rear Entry, Private Yard, Rear Stairs, Storage
Parking Features Drive Under Main Level, Garage, Garage Door Opener, Garage Faces Side, On Street, Parking Pad
Garage Spaces 2.0
Fence Fenced, Wood
Pool None
Community Features Near Schools, Near Shopping, Near Trails/Greenway, Street Lights
Utilities Available Cable Available, Electricity Available, Natural Gas Available, Phone Available, Sewer Available, Water Available
Waterfront Description Creek
View Other
Roof Type Composition, Ridge Vents
Street Surface Asphalt
Accessibility None
Handicap Access None
Porch Deck
Total Parking Spaces 2
Building
Lot Description Back Yard, Corner Lot, Cul-De-Sac, Front Yard, Sloped, Wooded
Story Multi/Split
Sewer Public Sewer
Water Public
Architectural Style Contemporary/Modern, Traditional
Level or Stories Multi/Split
Structure Type Vinyl Siding
New Construction No
Construction Status Resale
Schools
Elementary Schools Sope Creek
Middle Schools Dickerson
High Schools Walton
Others
Senior Community no
Restrictions false
Tax ID 01015500620
Special Listing Condition None
Read Less

Bought with Dorsey Alston Realtors



