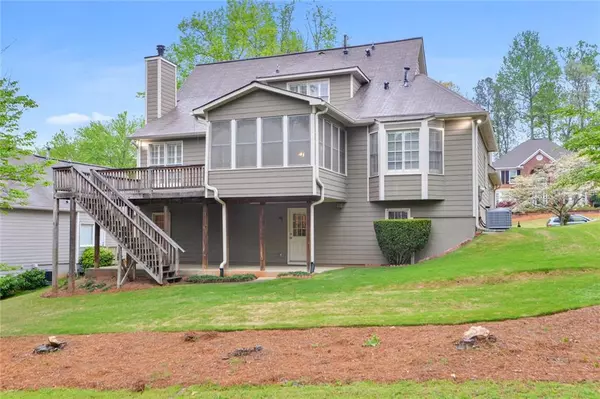For more information regarding the value of a property, please contact us for a free consultation.
891 Devonwood TRL NW Marietta, GA 30064
Want to know what your home might be worth? Contact us for a FREE valuation!

Our team is ready to help you sell your home for the highest possible price ASAP
Key Details
Sold Price $432,900
Property Type Single Family Home
Sub Type Single Family Residence
Listing Status Sold
Purchase Type For Sale
Square Footage 3,418 sqft
Price per Sqft $126
Subdivision Carriage Oaks
MLS Listing ID 6867613
Sold Date 05/06/21
Style Traditional
Bedrooms 4
Full Baths 2
Half Baths 1
Construction Status Resale
HOA Fees $675
HOA Y/N Yes
Originating Board FMLS API
Year Built 1994
Annual Tax Amount $996
Tax Year 2020
Lot Size 0.283 Acres
Acres 0.2829
Property Description
Desirable Carriage Oaks Subdivision - two miles west of Marietta Square and 1/2 mile from hiking trails at Kennesaw Mountain National Park - This is a Marietta Treasure with quick access to stores, parks, restaurants and directly opposite Marietta High School. This "Brickton" plan by the builder Centex is a stunning tri-level with vaulted foyer and vaulted formal living room at entrance level. Up a few steps is the main level, an open concept with family room open to huge kitchen. French doors open to sunroom which opens to a deck - great for entertaining. Large, private Master on the Main level with adjoining bath with separate shower and separate double vanities and walk-in closet. Laundry room conveniently located on main level near Master bedroom. Bonus room or 4th bedroom up a few stairs and additional two good-sized secondary bedrooms and hall bath on this level. Soaring Vaulted Ceilings and Plantation Shutters throughout the home. Full unfinished basement with exterior door to patio and rear yard.
Carriage Oaks has an active swim/tennis (ALTA) community with playground, pool, picnic area and basketball court.
Location
State GA
County Cobb
Area 74 - Cobb-West
Lake Name None
Rooms
Bedroom Description Master on Main
Other Rooms None
Basement Daylight, Exterior Entry, Full, Interior Entry, Unfinished
Main Level Bedrooms 1
Dining Room Seats 12+, Separate Dining Room
Interior
Interior Features Cathedral Ceiling(s), Double Vanity, Entrance Foyer, Tray Ceiling(s), Walk-In Closet(s)
Heating Central, Natural Gas
Cooling Ceiling Fan(s), Central Air
Flooring Carpet, Ceramic Tile
Fireplaces Number 1
Fireplaces Type Factory Built, Family Room
Window Features Plantation Shutters
Appliance Dishwasher, Disposal, Gas Range
Laundry Main Level
Exterior
Exterior Feature Private Front Entry
Parking Features Garage, Garage Door Opener, Garage Faces Front
Garage Spaces 2.0
Fence None
Pool None
Community Features Clubhouse, Homeowners Assoc, Near Schools, Near Shopping, Park, Playground, Pool, Sidewalks
Utilities Available Cable Available, Electricity Available, Natural Gas Available, Phone Available, Sewer Available
View Other
Roof Type Composition
Street Surface Asphalt
Accessibility None
Handicap Access None
Porch Deck
Total Parking Spaces 2
Building
Lot Description Back Yard, Front Yard, Landscaped
Story Three Or More
Sewer Public Sewer
Water Public
Architectural Style Traditional
Level or Stories Three Or More
Structure Type Cement Siding, Stucco
New Construction No
Construction Status Resale
Schools
Elementary Schools A.L. Burruss
Middle Schools Marietta
High Schools Marietta
Others
HOA Fee Include Insurance, Maintenance Grounds, Swim/Tennis
Senior Community no
Restrictions false
Tax ID 20032201530
Special Listing Condition None
Read Less

Bought with Keller Knapp, Inc.



