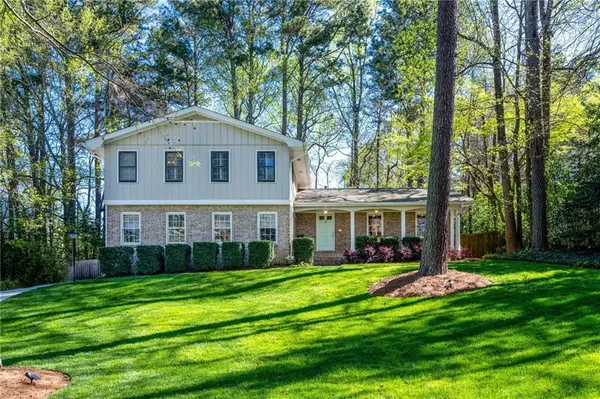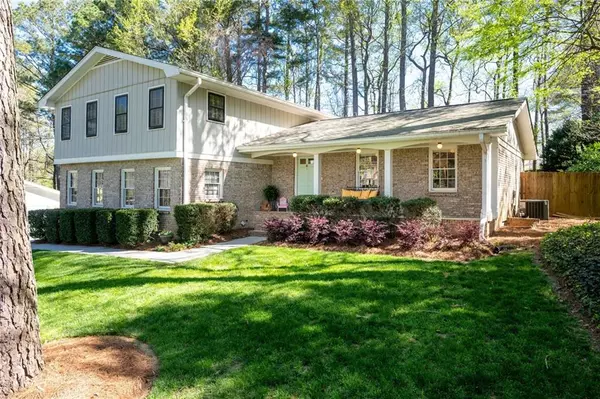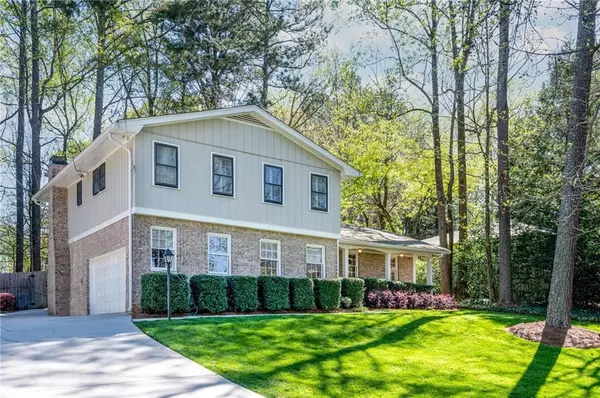For more information regarding the value of a property, please contact us for a free consultation.
2522 Fontainebleau DR Doraville, GA 30360
Want to know what your home might be worth? Contact us for a FREE valuation!

Our team is ready to help you sell your home for the highest possible price ASAP
Key Details
Sold Price $530,000
Property Type Single Family Home
Sub Type Single Family Residence
Listing Status Sold
Purchase Type For Sale
Square Footage 2,375 sqft
Price per Sqft $223
Subdivision Fontainebleau
MLS Listing ID 6865265
Sold Date 05/24/21
Style Traditional
Bedrooms 4
Full Baths 2
Half Baths 1
Construction Status Resale
HOA Y/N No
Originating Board FMLS API
Year Built 1970
Annual Tax Amount $3,674
Tax Year 2020
Lot Size 0.400 Acres
Acres 0.4
Property Description
Situated on one of the finest lots in Fontainebleau Forest, this enchanting home offers graceful style with modern updates. A beautifully updated bright interior offers spacious living, thoughtful details and stylish finishes throughout. The inviting foyer opens to a large, open-concept living and dining area, while a nearby casual living room features a beautiful brick accent wall. A completely new designer kitchen offers high-quality stainless steel appliances, induction cooktop and exceptional storage. Both the kitchen and adjacent keeping room enjoy commanding views of an expansive, walkout backyard with a firepit and unlimited possibilities for entertaining and recreation. Four comfortably sized bedrooms are conveniently arranged, with the primary bedroom featuring an en suite bathroom equipped with a double vanity, and a glass enclosed, pebble-stone shower with double shower heads. Experience the luxury of the most desirable features and amenities in a prime location. Imagine life at 2522 Fontainebleau Drive.
Location
State GA
County Dekalb
Area 121 - Dunwoody
Lake Name None
Rooms
Bedroom Description Oversized Master
Other Rooms None
Basement Crawl Space
Dining Room Open Concept
Interior
Interior Features Double Vanity
Heating Central
Cooling Central Air
Flooring Carpet, Hardwood
Fireplaces Number 1
Fireplaces Type Family Room, Gas Starter
Window Features Storm Window(s)
Appliance Dishwasher, Disposal, Microwave, Range Hood, Other
Laundry In Garage
Exterior
Exterior Feature Private Yard
Parking Features Attached, Garage, Garage Door Opener, Garage Faces Side
Garage Spaces 2.0
Fence Back Yard
Pool None
Community Features None
Utilities Available Cable Available, Electricity Available, Phone Available, Sewer Available, Water Available
Waterfront Description None
View Rural
Roof Type Composition
Street Surface Asphalt
Accessibility None
Handicap Access None
Porch Front Porch, Patio
Total Parking Spaces 2
Building
Lot Description Back Yard, Landscaped, Level
Story Multi/Split
Sewer Public Sewer
Water Public
Architectural Style Traditional
Level or Stories Multi/Split
Structure Type Brick 4 Sides
New Construction No
Construction Status Resale
Schools
Elementary Schools Kingsley
Middle Schools Peachtree
High Schools Dunwoody
Others
Senior Community no
Restrictions false
Tax ID 06 310 02 005
Special Listing Condition None
Read Less

Bought with Keller Williams Realty Peachtree Rd.



