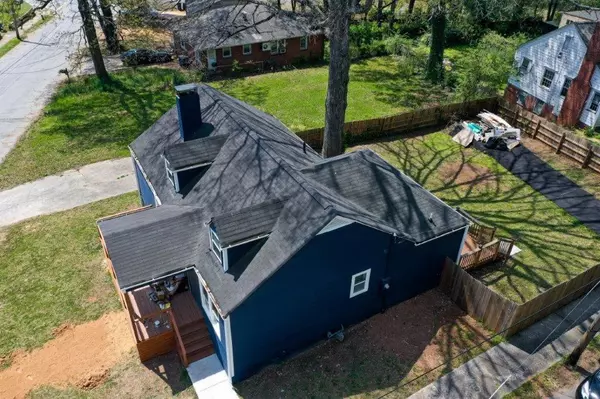For more information regarding the value of a property, please contact us for a free consultation.
2091 Newnan ST Atlanta, GA 30344
Want to know what your home might be worth? Contact us for a FREE valuation!

Our team is ready to help you sell your home for the highest possible price ASAP
Key Details
Sold Price $255,000
Property Type Single Family Home
Sub Type Single Family Residence
Listing Status Sold
Purchase Type For Sale
Square Footage 1,112 sqft
Price per Sqft $229
Subdivision Woodland View Estates
MLS Listing ID 6861358
Sold Date 05/06/21
Style Ranch
Bedrooms 3
Full Baths 2
Construction Status Updated/Remodeled
HOA Y/N No
Originating Board FMLS API
Year Built 1958
Annual Tax Amount $507
Tax Year 2020
Lot Size 8,712 Sqft
Acres 0.2
Property Description
Don't miss this beautiful renovation! Everything has been renovated to make this your ideal new home! Features include original hardwoods, brick fireplace, attic space with easy conversion to loft office, new quartz countertops, open floor plan, linear pendant light fixtures, and much more. Comes with complete Frigidaire stainless steel appliances. Minutes from Westside Beltline Trail, shops, and attractions. Seller is ready to Sell. Price Dropped for quick closing and ready buyers.
Location
State GA
County Fulton
Area 31 - Fulton South
Lake Name None
Rooms
Bedroom Description Master on Main, Other
Other Rooms None
Basement Crawl Space
Main Level Bedrooms 3
Dining Room Open Concept, Separate Dining Room
Interior
Interior Features High Speed Internet
Heating Natural Gas
Cooling Central Air
Flooring Hardwood
Fireplaces Number 1
Fireplaces Type Living Room
Window Features Insulated Windows
Appliance Dishwasher, Gas Range, Refrigerator
Laundry Mud Room
Exterior
Exterior Feature Private Yard
Parking Features Driveway, On Street, Parking Pad
Fence Privacy
Pool None
Community Features None
Utilities Available Cable Available, Electricity Available, Natural Gas Available, Sewer Available, Underground Utilities, Water Available
View Other
Roof Type Composition
Street Surface Asphalt
Accessibility Accessible Doors, Accessible Kitchen Appliances
Handicap Access Accessible Doors, Accessible Kitchen Appliances
Porch Front Porch, Rear Porch
Building
Lot Description Back Yard
Story One
Sewer Public Sewer
Water Public
Architectural Style Ranch
Level or Stories One
Structure Type Other
New Construction No
Construction Status Updated/Remodeled
Schools
Elementary Schools Conley Hills
Middle Schools Paul D. West
High Schools Tri-Cities
Others
Senior Community no
Restrictions false
Tax ID 14 013400020107
Special Listing Condition None
Read Less

Bought with PalmerHouse Properties



