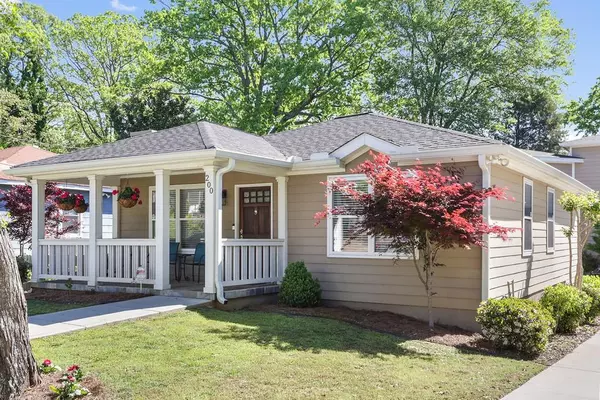For more information regarding the value of a property, please contact us for a free consultation.
200 Cleveland ST SE Atlanta, GA 30316
Want to know what your home might be worth? Contact us for a FREE valuation!

Our team is ready to help you sell your home for the highest possible price ASAP
Key Details
Sold Price $560,000
Property Type Single Family Home
Sub Type Single Family Residence
Listing Status Sold
Purchase Type For Sale
Square Footage 1,860 sqft
Price per Sqft $301
Subdivision Reynoldstown
MLS Listing ID 6873257
Sold Date 06/08/21
Style Bungalow
Bedrooms 3
Full Baths 2
Construction Status Resale
HOA Y/N No
Originating Board FMLS API
Year Built 2015
Annual Tax Amount $6,320
Tax Year 2018
Lot Size 5,749 Sqft
Acres 0.132
Property Description
Delightful bungalow in beautiful Reynoldstown just steps from the Atlanta BeltLine, Madison Yards, the Atlanta Dairies and more! New developments along the BeltLine offer dining, shopping, entertainment and cultural activities. The planned Trolley Line trail is slated to run along Flat Shoals adjacent to 200 Cleveland. This location is a dream come true! Now for the house...open concept floor plan with chef's kitchen, gas cooking, large pantry and an abundance of counter space; perfect for entertaining! This craftsman style home features modern finishes throughout, 2 sizable bedrooms with plenty of closet space, plus a spacious owner's suite with a large walk-in closet. Rare at this price, this home has a one car garage + one driveway space along with plenty of street parking for guests. Charming front porch and spacious fenced yard. A short walk under Krog Tunnel takes you to Krog Market, Inman Park and Sweet Auburn. There are no lack of services in the area with a Publix at both the Edgewood Retail District and in Madison Yards. This quiet street is bustling with activity in every direction and is packed with GREAT neighbors! Intown Atlanta living at its finest!
Location
State GA
County Fulton
Area 23 - Atlanta North
Lake Name None
Rooms
Bedroom Description Oversized Master, Split Bedroom Plan
Other Rooms None
Basement Crawl Space
Main Level Bedrooms 2
Dining Room Great Room
Interior
Interior Features High Ceilings 10 ft Main, Double Vanity, Other, Walk-In Closet(s)
Heating Central, Natural Gas
Cooling Zoned
Flooring Carpet, Ceramic Tile, Hardwood
Fireplaces Number 1
Fireplaces Type Family Room, Gas Starter, Great Room
Window Features None
Appliance Dishwasher, Dryer, Disposal, Electric Water Heater, Refrigerator, Gas Range, Washer
Laundry Lower Level, In Hall
Exterior
Exterior Feature Private Yard, Balcony
Parking Features Attached, Garage Door Opener, Driveway, Garage, Garage Faces Front
Garage Spaces 1.0
Fence Back Yard, Fenced, Privacy, Wood
Pool None
Community Features None
Utilities Available Cable Available, Electricity Available, Natural Gas Available, Phone Available, Sewer Available, Water Available
Waterfront Description None
View City
Roof Type Composition
Street Surface None
Accessibility None
Handicap Access None
Porch Covered, Front Porch
Total Parking Spaces 2
Building
Lot Description Back Yard, Level, Private, Front Yard
Story Multi/Split
Sewer Public Sewer
Water Public
Architectural Style Bungalow
Level or Stories Multi/Split
Structure Type Cement Siding
New Construction No
Construction Status Resale
Schools
Elementary Schools Burgess-Peterson
Middle Schools King
High Schools Maynard H. Jackson, Jr.
Others
Senior Community no
Restrictions false
Tax ID 14 001300111001
Financing no
Special Listing Condition None
Read Less

Bought with RE/MAX Around Atlanta Realty



