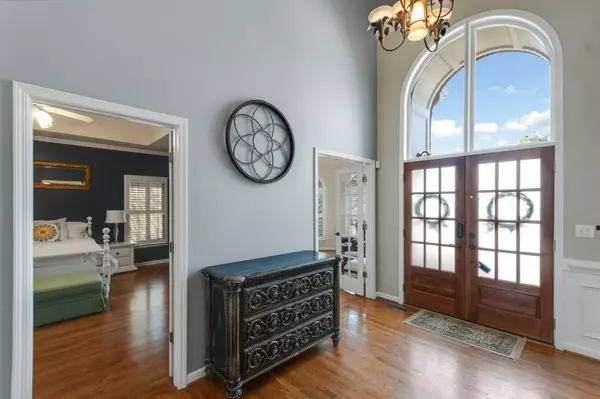For more information regarding the value of a property, please contact us for a free consultation.
2407 Vinings Oaks CT SE Smyrna, GA 30082
Want to know what your home might be worth? Contact us for a FREE valuation!

Our team is ready to help you sell your home for the highest possible price ASAP
Key Details
Sold Price $575,000
Property Type Single Family Home
Sub Type Single Family Residence
Listing Status Sold
Purchase Type For Sale
Square Footage 4,517 sqft
Price per Sqft $127
Subdivision Vinings Oaks
MLS Listing ID 6866560
Sold Date 06/06/21
Style Traditional
Bedrooms 5
Full Baths 4
Half Baths 1
Construction Status Resale
HOA Fees $100
HOA Y/N Yes
Originating Board FMLS API
Year Built 2000
Annual Tax Amount $4,319
Tax Year 2020
Lot Size 0.390 Acres
Acres 0.39
Property Description
UNBELIEVABLE Show Stopper MASSIVE & INCREDIBLE Home w/FINISHED Terrace Level IN-LAW SUITE, 112 ft of LUXURIOUS Outdoor Living Coupled with Nearly $125k in STELLAR Upgrades! This home has every modern convenience you are looking for at a FRACTION of the cost! Enjoy RARE owners bedroom on main floor w/adjoining fireside office for all your "work at home" needs! SPA-LIKE owners bath retreat w/IMPORTED REAL MARBLE flooring, new vanities, soaking tub, upgraded shower details & DUAL closets! 2-story foyer & fireside family room for plenty of flex space! Bright & cheery kitchen overlooking breakfast nook & fireside keeping room! MIND-BLOWING outdoor living at its finest includes 70 ft bottom deck & 42 ft. covered back porch with Trex deck & during the Winter you can see downtown ATL & Mercedes Benz Stadium! #homegoals! Hardwood floors throughout and fresh designer paint! SO MUCH NEW: kitchen appliances, 2014 roof, 2013 water heater & HVAC, insulation, professional window tinting, newer fixtures & energy efficient lighting! FULLY-FINISHED TERRACE LEVEL IN-LAW SUITE boasts kitchenette, wine cooler, dining area, bedroom, full bathroom, media rm fully wired for plug & play, workshop, gym, custom built in's in "Harry Potter" room & plenty of storage, all leading to its own deck! The "coolest" HOA with teeny-tiny $100/YEAR HOA fee and NO RENTAL RESTRICTIONS! Access to the Silver Comet Trail is 1 HOUSE away, walking distance to the newly renovated N. Cooper Lake Park that features BIKE park, hiking trails, playground and more! Perfectly situated in RARE cul-de-sac, near the Battery, Suntrust Park & major highways! Truly unlike ANYTHING on the market with SO MUCH SPACE for multi-generations or the home owner who just wants to LIVE LIKE A KING!
Location
State GA
County Cobb
Area 72 - Cobb-West
Lake Name None
Rooms
Bedroom Description Master on Main
Other Rooms None
Basement Bath/Stubbed, Daylight, Exterior Entry, Finished, Finished Bath, Full
Main Level Bedrooms 1
Dining Room Open Concept, Seats 12+
Interior
Interior Features Entrance Foyer, Entrance Foyer 2 Story, High Ceilings 10 ft Main, High Speed Internet, His and Hers Closets, Walk-In Closet(s), Other
Heating Central, Natural Gas, Zoned
Cooling Central Air, Zoned
Flooring Carpet, Hardwood, Other
Fireplaces Number 3
Fireplaces Type Great Room, Living Room, Other Room
Window Features Insulated Windows, Plantation Shutters
Appliance Dishwasher, Disposal, Gas Oven, Gas Range, Gas Water Heater, Microwave, Refrigerator, Self Cleaning Oven
Laundry Laundry Room
Exterior
Exterior Feature Balcony, Private Rear Entry, Private Yard
Parking Features Attached, Garage
Garage Spaces 2.0
Fence Back Yard
Pool None
Community Features Homeowners Assoc
Utilities Available Cable Available, Electricity Available, Natural Gas Available, Phone Available, Sewer Available, Water Available
Waterfront Description None
View City, Other
Roof Type Composition
Street Surface Paved
Accessibility None
Handicap Access None
Porch Covered, Front Porch, Patio, Rear Porch
Total Parking Spaces 2
Building
Lot Description Back Yard, Cul-De-Sac, Front Yard, Private, Sloped
Story Three Or More
Sewer Public Sewer
Water Public
Architectural Style Traditional
Level or Stories Three Or More
Structure Type Brick Front, Cement Siding
New Construction No
Construction Status Resale
Schools
Elementary Schools King Springs
Middle Schools Griffin
High Schools Campbell
Others
HOA Fee Include Reserve Fund
Senior Community no
Restrictions false
Tax ID 17033300730
Ownership Fee Simple
Financing no
Special Listing Condition None
Read Less

Bought with EXP Realty, LLC.



