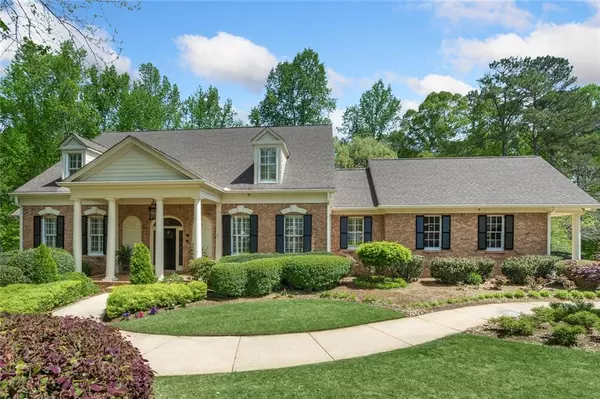For more information regarding the value of a property, please contact us for a free consultation.
565 Laurel Oaks LN Milton, GA 30004
Want to know what your home might be worth? Contact us for a FREE valuation!

Our team is ready to help you sell your home for the highest possible price ASAP
Key Details
Sold Price $940,000
Property Type Single Family Home
Sub Type Single Family Residence
Listing Status Sold
Purchase Type For Sale
Square Footage 5,756 sqft
Price per Sqft $163
Subdivision Bethany Green
MLS Listing ID 6870553
Sold Date 05/14/21
Style Traditional
Bedrooms 6
Full Baths 4
Half Baths 2
Construction Status Resale
HOA Fees $1,350
HOA Y/N Yes
Originating Board FMLS API
Year Built 1998
Annual Tax Amount $6,135
Tax Year 2020
Lot Size 1.113 Acres
Acres 1.1132
Property Description
Welcome home to sought-after Bethany Green, one of the most beautiful neighborhoods in Milton! The community and the home are truly exceptional. Custom designed and built to celebrate the 50th anniversary of Chatham Homes and featured on the Street of Dreams, this gem is one of a kind. Plan to take your time as your tour this home, taking it all in cannot be rushed. No corners were cut in the design, construction, finishes nor renovations. Extensive millwork, graceful arches, intentional symmetry and unique details combine to make a classic Southern architectural jewel. The double front doors tucked under a large porch open to provide a view straight through to one of the highlights of the home, the gracious covered back porch. The wide foyer is flanked by a magnificent dining room. The heart of the home is the great room, which is open to a huge remodeled kitchen, equipped for a family of chefs. Also on the main level are the primary bedroom with an expanded closet and sleeping porch, two half baths, the laundry room, and spacious garage. Upstairs are four bedrooms and two shared renovated bathrooms. The terrace level provides another layer of living with a full bath, bedroom/office, amazing workshop, recreation room, craft room and more. A custom "Auditorium" anchors the terrace level. The covered porches and meticulous landscaping are stunning and will draw you outside to explore garden niches throughout the property. Situated on a cul-de-sac and surrounded by trees, you find that you are embraced by a private retreat all year long. An extensive feature list is available from the listing agent. The location is amazing, North Park, Cambridge, King's Ridge, Windward and 400 are a stone's throw away!
Location
State GA
County Fulton
Area 13 - Fulton North
Lake Name None
Rooms
Bedroom Description Master on Main
Other Rooms None
Basement Daylight, Exterior Entry, Finished, Finished Bath, Full, Interior Entry
Main Level Bedrooms 1
Dining Room Seats 12+, Separate Dining Room
Interior
Interior Features Bookcases, Cathedral Ceiling(s), Coffered Ceiling(s), Disappearing Attic Stairs, Double Vanity, Entrance Foyer, Entrance Foyer 2 Story, High Ceilings 10 ft Main, High Speed Internet, Tray Ceiling(s), Walk-In Closet(s)
Heating Forced Air, Natural Gas, Zoned
Cooling Central Air, Zoned
Flooring Hardwood
Fireplaces Number 1
Fireplaces Type Family Room, Gas Starter, Great Room
Window Features Insulated Windows
Appliance Dishwasher, Disposal, Double Oven, Gas Range, Gas Water Heater, Microwave, Self Cleaning Oven
Laundry In Hall, Laundry Room, Main Level
Exterior
Exterior Feature Garden, Private Front Entry, Private Rear Entry
Parking Features Garage, Garage Door Opener, Garage Faces Side, Kitchen Level, Level Driveway
Garage Spaces 3.0
Fence Fenced
Pool None
Community Features Homeowners Assoc, Near Schools, Near Shopping, Near Trails/Greenway, Park, Pool, Street Lights, Tennis Court(s)
Utilities Available Cable Available, Electricity Available, Natural Gas Available, Phone Available, Sewer Available, Underground Utilities, Water Available
Waterfront Description None
View Other
Roof Type Composition
Street Surface Asphalt, Paved
Accessibility None
Handicap Access None
Porch Covered, Front Porch, Patio, Rear Porch, Side Porch
Total Parking Spaces 3
Building
Lot Description Back Yard, Cul-De-Sac, Landscaped, Private, Wooded
Story Two
Sewer Septic Tank
Water Public
Architectural Style Traditional
Level or Stories Two
Structure Type Brick 4 Sides
New Construction No
Construction Status Resale
Schools
Elementary Schools Summit Hill
Middle Schools Hopewell
High Schools Cambridge
Others
HOA Fee Include Swim/Tennis
Senior Community no
Restrictions false
Tax ID 22 508008231124
Special Listing Condition None
Read Less

Bought with Keller Williams Realty Atlanta Partners



