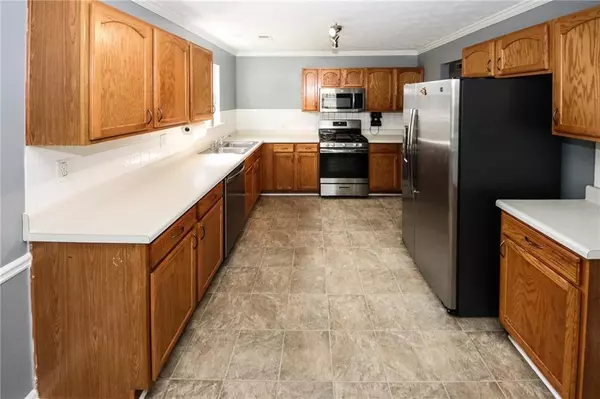For more information regarding the value of a property, please contact us for a free consultation.
3805 BRUSHYMILL CT Loganville, GA 30052
Want to know what your home might be worth? Contact us for a FREE valuation!

Our team is ready to help you sell your home for the highest possible price ASAP
Key Details
Sold Price $314,900
Property Type Single Family Home
Sub Type Single Family Residence
Listing Status Sold
Purchase Type For Sale
Square Footage 2,628 sqft
Price per Sqft $119
Subdivision Cobblestone Mill
MLS Listing ID 6876923
Sold Date 06/10/21
Style Other
Bedrooms 4
Full Baths 3
Construction Status Resale
HOA Y/N Yes
Originating Board FMLS API
Year Built 2002
Annual Tax Amount $2,714
Tax Year 2020
Lot Size 0.280 Acres
Acres 0.28
Property Description
Accepting Backup Offers. Won't last long. Best N Final by Sunday 7 PM. Move-in Ready in Highly desired Gwinnett side of Loganville in Cobblestone Mill. Potential Multi-Generational 4BD/3BA home w/plenty of room to spread out, freshly painted, pressure washed, clean, & newer roof. Enter home w/just a few step into beautifully lit, open, 2 sty foyer with a few steps up to the main level Great Room which has lovely vaulted ceiling, gas log frplce & walk out to large-sized freshly paint deck matching the front ent deck area. Great level well-manicured yard space well maintained w/overgrown trees removed & newly installed sod now a natural part of the curb appeal. Lt of the ent find large well laid out KIT/DR combo, includes stainless 5 burner gas stove oven combo, matching applis, & plenty of cabinet storage. Bright, open full dining area is adj to kit, has a wall of windows, & opens w/ a breezeway window to foyer giving the home just the right connectivity. Lg mst suite w/painted trey ceiling, walk-in closet, sep bath & shower, garden tub, vanity style sink cabinetry, all rooms nicely sized w/3 up & 1 down in the full, finished, walkout, daylight bsmt area. Laundry on main level. Bsmt w/sep ent, large media room w/bar space, oversized BR, full BA as well as bonus area. Could potentially convert to sep living space. Potential 5th small BR formerly used as office for remote work from home. Spacious 2 car garage. Close to new home developments, shopping, recreation, places of worship!Tax record lower than actual space according to Owner. Hidden in the mechanics of the home are an oversized water heater, a deluxe water filter system, & addl sep HVAC Dehumidifier combo.
Location
State GA
County Gwinnett
Area 65 - Gwinnett County
Lake Name None
Rooms
Bedroom Description Split Bedroom Plan
Other Rooms None
Basement Daylight, Exterior Entry, Finished, Full, Interior Entry
Dining Room None
Interior
Interior Features Disappearing Attic Stairs, Entrance Foyer, Entrance Foyer 2 Story, High Speed Internet, Walk-In Closet(s)
Heating Central
Cooling Electric Air Filter
Flooring Hardwood, Vinyl
Fireplaces Number 1
Fireplaces Type Gas Log, Living Room
Window Features None
Appliance Dryer, ENERGY STAR Qualified Appliances, Gas Oven, Gas Range, Gas Water Heater, Refrigerator, Washer
Laundry In Hall, Main Level
Exterior
Exterior Feature Other
Parking Features Garage
Garage Spaces 2.0
Fence Back Yard, Front Yard
Pool None
Community Features Homeowners Assoc, Pool
Utilities Available Cable Available, Electricity Available, Natural Gas Available, Underground Utilities, Water Available
Waterfront Description None
View Rural
Roof Type Composition, Shingle
Street Surface Paved
Accessibility None
Handicap Access None
Porch Covered, Deck, Front Porch
Total Parking Spaces 2
Building
Lot Description Back Yard, Front Yard, Landscaped, Level
Story Two
Sewer Public Sewer
Water Public
Architectural Style Other
Level or Stories Two
Structure Type Vinyl Siding
New Construction No
Construction Status Resale
Schools
Elementary Schools Magill
Middle Schools Grace Snell
High Schools South Gwinnett
Others
HOA Fee Include Swim/Tennis
Senior Community no
Restrictions false
Tax ID R5097 034
Special Listing Condition None
Read Less

Bought with Opendoor Brokerage, LLC



