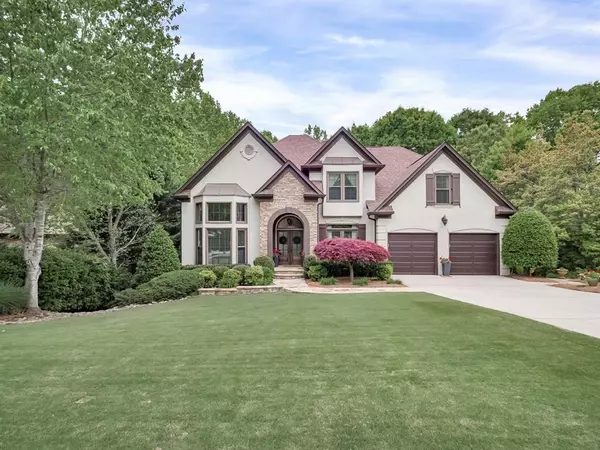For more information regarding the value of a property, please contact us for a free consultation.
6515 Club Valley CT Suwanee, GA 30024
Want to know what your home might be worth? Contact us for a FREE valuation!

Our team is ready to help you sell your home for the highest possible price ASAP
Key Details
Sold Price $825,000
Property Type Single Family Home
Sub Type Single Family Residence
Listing Status Sold
Purchase Type For Sale
Square Footage 5,112 sqft
Price per Sqft $161
Subdivision Olde Atlanta Club
MLS Listing ID 6877404
Sold Date 06/11/21
Style Traditional
Bedrooms 5
Full Baths 5
Construction Status Resale
HOA Fees $1,200
HOA Y/N Yes
Originating Board FMLS API
Year Built 1998
Annual Tax Amount $4,571
Tax Year 2020
Lot Size 0.370 Acres
Acres 0.37
Property Description
SIMPLY STUNNING...that's the BEST way to describe this EXTRAORDINARY 5 Bedroom/5 FULL Bath home located in Olde Atlanta Club, a golf/swim/tennis community in South Forsyth and Lambert HS District! First impressions are everything so PREPARE TO BE WOWED...MEGA Curb Appeal w/stone front porch and walkway, lush landscaping, & STRIKING front entryway doors w/ seeded rain glass! Once inside, you will quickly notice the GLEAMING HARDWOODS, enhanced moldings, elegant double sided staircase, and Wall of Windows across the back overlooking the PRIVATE BACKYARD complete w/ Trex Decking & Newly Added Stone Firepit Area! In the last year, BOTH the Gourmet Kitchen and Master Bath have been BEAUTIFULLY UPDATED! Kitchen Remodel includes Cabinet Resurfacing, New Granite countertops, New Sink, and New Backsplash w/ under counter lighting! There is a HOME OFFICE ON MAIN adjoined by FB which can also be a FULL GUEST SUITE ON MAIN. Upstairs are 4 Bedrooms including the Master Suite and 3 Full Baths which includes the Complete Renovation of the Master Bath with NEW Cabinetry, NEW Tile Walk In Shower and Tile Floors, Freestanding Soaking Tub, NEW Quartz Countertops and Custom Closet System! Terrace Level offers a SPACIOUS ENTERTAINING AREA complete with FR, Kitchen, Exercise Rm, Craft Rm, and Plenty of Storage! Access your All Seasons Rm from this Level complete with Glass Windows or Screens so you can enjoy this space year round! NEW ROOF and NEW Carrier A/C's (main floor and upstairs) 2014, NEW WINDOWS 2016, NEW GARAGE DOORS 2018, REPAINTED ENTIRE INTERIOR 2018 (Terrace Level 2020), NEW GUTTERS 2020, NEW Terrace Level Heating/Air Units 2020, & Kitchen and Master Bath Renovations in 2020! This home shows like a DREAM and all you need is the KEY to move right in!
Location
State GA
County Forsyth
Area 221 - Forsyth County
Lake Name None
Rooms
Bedroom Description Oversized Master
Other Rooms None
Basement Daylight, Exterior Entry, Finished Bath, Finished, Full, Interior Entry
Main Level Bedrooms 1
Dining Room Seats 12+, Separate Dining Room
Interior
Interior Features Entrance Foyer 2 Story, High Ceilings 9 ft Main, High Ceilings 9 ft Upper, Bookcases, Double Vanity, Disappearing Attic Stairs, High Speed Internet, Other, Tray Ceiling(s), Walk-In Closet(s)
Heating Forced Air, Natural Gas, Zoned
Cooling Ceiling Fan(s), Central Air, Zoned
Flooring Carpet, Ceramic Tile, Hardwood
Fireplaces Number 2
Fireplaces Type Family Room, Factory Built, Gas Log, Gas Starter, Master Bedroom
Window Features Insulated Windows
Appliance Double Oven, Dishwasher, Disposal, Refrigerator, Gas Water Heater, Gas Cooktop, Gas Oven, Microwave
Laundry In Kitchen, Laundry Room, Main Level
Exterior
Exterior Feature Private Yard
Parking Features Attached, Garage, Kitchen Level, Level Driveway
Garage Spaces 2.0
Fence None
Pool None
Community Features Clubhouse, Golf, Homeowners Assoc, Lake, Playground, Pool, Restaurant, Sidewalks, Street Lights, Swim Team, Tennis Court(s), Near Schools
Utilities Available Cable Available, Electricity Available, Natural Gas Available, Phone Available, Sewer Available, Underground Utilities, Water Available
Waterfront Description None
View Other
Roof Type Composition, Shingle
Street Surface Asphalt, Paved
Accessibility None
Handicap Access None
Porch Deck, Enclosed, Front Porch, Glass Enclosed, Rear Porch, Screened
Total Parking Spaces 2
Building
Lot Description Back Yard, Level, Landscaped, Private, Front Yard
Story One and One Half
Sewer Other
Water Public
Architectural Style Traditional
Level or Stories One and One Half
Structure Type Stucco
New Construction No
Construction Status Resale
Schools
Elementary Schools Johns Creek
Middle Schools Riverwatch
High Schools Lambert
Others
HOA Fee Include Trash, Reserve Fund, Swim/Tennis
Senior Community no
Restrictions true
Tax ID 181 373
Special Listing Condition None
Read Less

Bought with Coldwell Banker Realty



