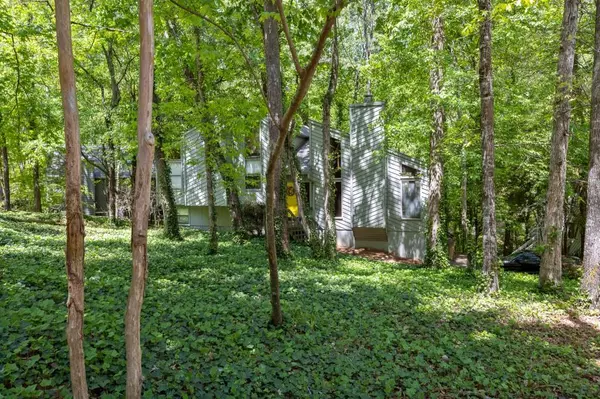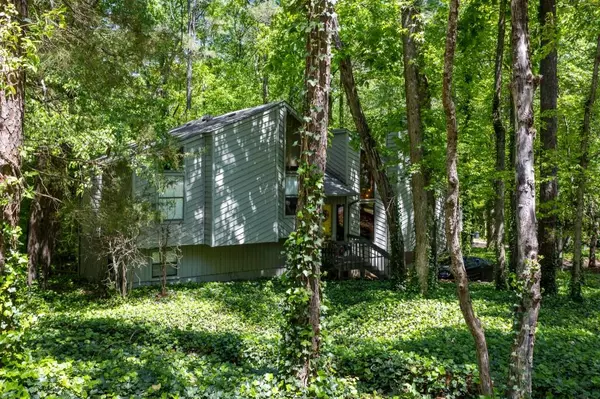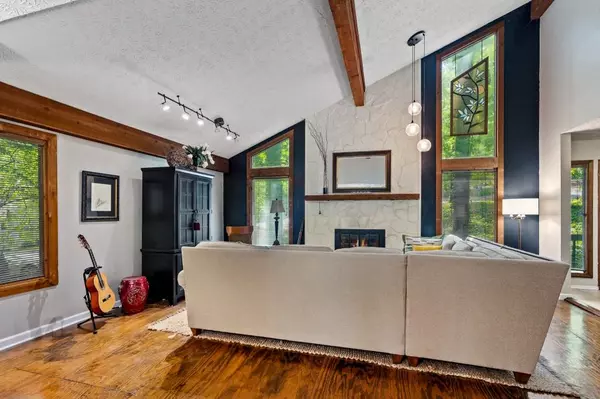For more information regarding the value of a property, please contact us for a free consultation.
591 Willow Springs CT Marietta, GA 30068
Want to know what your home might be worth? Contact us for a FREE valuation!

Our team is ready to help you sell your home for the highest possible price ASAP
Key Details
Sold Price $395,000
Property Type Single Family Home
Sub Type Single Family Residence
Listing Status Sold
Purchase Type For Sale
Square Footage 2,318 sqft
Price per Sqft $170
Subdivision River Springs
MLS Listing ID 6875643
Sold Date 06/14/21
Style Contemporary/Modern, Ranch, Rustic
Bedrooms 4
Full Baths 3
Construction Status Resale
HOA Y/N No
Originating Board FMLS API
Year Built 1980
Annual Tax Amount $3,516
Tax Year 2020
Lot Size 10,715 Sqft
Acres 0.246
Property Description
Light filled contemporary retreat sited on a nice corner lot with lush wooded views. Convenient location in heart of E.Cobb! Minutes to shopping/dining/and Award Winning Schools! Spacious Family room with cathedral ceilings and pretty fireplace, Large sunny dining room. Kitchen is open to DR and Breakfast room. Access to large deck from DR. Upstair large primary BR with on site bath and closet space!, 2 secondary BRs with hall bath. Lower level den with built-in bookcases, additional BR and full bath! Large Laundry Room on this level and access to the two car garage with additional storage areas. Home is move in ready. Opportunity to renovate and update to your taste. Home at corner of a small private cul de sac in desirable River Springs!
If buyer is not represented by agent at showing the commission shall be reduced to 2%
Location
State GA
County Cobb
Area 83 - Cobb - East
Lake Name None
Rooms
Bedroom Description Oversized Master
Other Rooms None
Basement None
Dining Room Other
Interior
Interior Features Bookcases, Cathedral Ceiling(s), Entrance Foyer, High Ceilings 9 ft Main, High Speed Internet, Walk-In Closet(s)
Heating Central, Forced Air, Natural Gas
Cooling Ceiling Fan(s), Central Air
Flooring Carpet, Ceramic Tile
Fireplaces Number 1
Fireplaces Type Factory Built, Family Room
Window Features Insulated Windows
Appliance Dishwasher, Disposal
Laundry Laundry Room, Lower Level
Exterior
Exterior Feature Private Front Entry, Private Rear Entry
Parking Features Drive Under Main Level, Driveway, Garage
Garage Spaces 2.0
Fence None
Pool None
Community Features None
Utilities Available Cable Available, Electricity Available, Natural Gas Available, Phone Available, Sewer Available, Water Available
Waterfront Description None
View Other
Roof Type Composition
Street Surface Asphalt
Accessibility None
Handicap Access None
Porch Deck
Total Parking Spaces 2
Building
Lot Description Corner Lot, Creek On Lot, Cul-De-Sac, Front Yard, Sloped, Wooded
Story Three Or More
Sewer Public Sewer
Water Public
Architectural Style Contemporary/Modern, Ranch, Rustic
Level or Stories Three Or More
Structure Type Cedar
New Construction No
Construction Status Resale
Schools
Elementary Schools Sope Creek
Middle Schools Dickerson
High Schools Walton
Others
Senior Community no
Restrictions false
Tax ID 01015500720
Financing no
Special Listing Condition None
Read Less

Bought with Atlanta Communities



