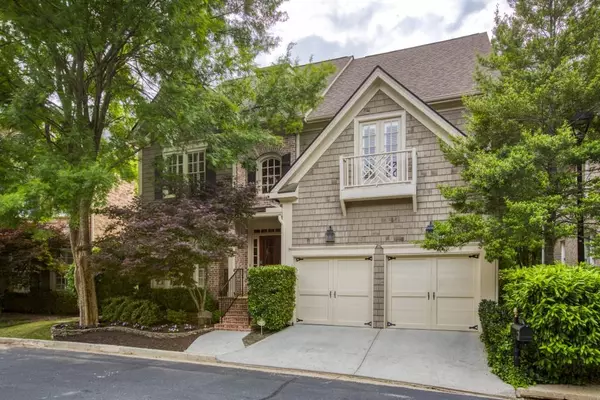For more information regarding the value of a property, please contact us for a free consultation.
2527 Brookline CIR Brookhaven, GA 30319
Want to know what your home might be worth? Contact us for a FREE valuation!

Our team is ready to help you sell your home for the highest possible price ASAP
Key Details
Sold Price $840,000
Property Type Single Family Home
Sub Type Single Family Residence
Listing Status Sold
Purchase Type For Sale
Square Footage 4,590 sqft
Price per Sqft $183
Subdivision Brookhaven Renaissance
MLS Listing ID 6887867
Sold Date 08/10/21
Style Traditional
Bedrooms 4
Full Baths 4
Construction Status Resale
HOA Fees $986
HOA Y/N Yes
Originating Board FMLS API
Year Built 1999
Annual Tax Amount $7,137
Tax Year 2020
Lot Size 6,098 Sqft
Acres 0.14
Property Description
Rarely does a home come on the market in Brookhaven Renaissance with unparalleled privacy like 2527 Brookline Circle. John Willis Homes custom built 4 bedroom 4 bath residence, situated on a premier lot. Home backs up to babbling brook & acres of unbuildable community green space. NO HOME will ever be built behind your home, a true rarity in the city. Custom details are evident throughout this home-from antique washed brick, extensive interior trim work, plantation shutters & sound throughout. A two story foyer opens to the FML Dining Rm. Spacious open Gourmet Kitchen w/SS appliances. Breakfast Rm w/stunning views of the backyard/ green space & access to the deck. The deck provides room for Dining, Lounging & Grilling. Fireside Great Rm-coffered ceilings, custom stone fireplace, surround sound & Wet Bar w/Viking Fridge. Rare 1st floor Bedroom w/french doors to deck & Full Bath. Upstairs - 2 guest bedrooms w/jack-n-jill bath, laundry. Master Suite opens to a spacious Sitting Room-w/trey ceiling, Juliet Balcony over looking backyard. Sleeping Area w/fireplace & trey ceiling. Master Bath w/marble floors, vaulted ceiling, raised vanity, spa tub & shower w/frame-less glass. Walk in closet of your dreams-over 20' wide w/custom built ins & french doors to a Juliet balcony. Terrace Level is open to the main floor-comprised of 4 distinct spaces-a Common area opens to a covered stone terrace & walk out back yard. Two flex spaces currently used as a Home Gym & a game room w/cozy bay window seat or could be used as bedrooms. Unfinished space-has unlimited possibilities. The Backyard is the real show stopper-flat, meticulously landscaped-overlooking unbuildable green space. Providing a true sense of privacy, rarely found in the city.
Location
State GA
County Dekalb
Area 51 - Dekalb-West
Lake Name None
Rooms
Bedroom Description Oversized Master
Other Rooms None
Basement Bath/Stubbed, Daylight, Finished, Finished Bath, Full, Interior Entry
Main Level Bedrooms 1
Dining Room Seats 12+, Separate Dining Room
Interior
Interior Features Coffered Ceiling(s), Disappearing Attic Stairs, Double Vanity, Entrance Foyer 2 Story, High Ceilings 9 ft Main, High Ceilings 9 ft Upper, High Speed Internet, His and Hers Closets, Low Flow Plumbing Fixtures, Tray Ceiling(s), Walk-In Closet(s), Wet Bar
Heating Natural Gas, Zoned
Cooling Ceiling Fan(s), Zoned
Flooring Carpet, Hardwood, Other
Fireplaces Number 2
Fireplaces Type Great Room, Master Bedroom
Window Features Insulated Windows, Plantation Shutters
Appliance Dishwasher, Disposal, Double Oven, Gas Cooktop, Microwave, Range Hood, Refrigerator, Self Cleaning Oven
Laundry Laundry Room, Upper Level
Exterior
Exterior Feature Balcony, Garden, Gas Grill, Private Yard
Parking Features Driveway, Garage, On Street
Garage Spaces 2.0
Fence None
Pool None
Community Features Dog Park, Gated, Homeowners Assoc, Near Marta, Near Schools, Near Shopping, Playground, Street Lights
Utilities Available Cable Available, Electricity Available, Natural Gas Available, Phone Available, Sewer Available, Underground Utilities, Water Available
Waterfront Description None
View Other
Roof Type Composition
Street Surface Asphalt
Accessibility None
Handicap Access None
Porch Covered, Deck, Front Porch, Patio
Total Parking Spaces 2
Building
Lot Description Back Yard, Cul-De-Sac, Front Yard, Landscaped, Level, Private
Story Three Or More
Sewer Public Sewer
Water Public
Architectural Style Traditional
Level or Stories Three Or More
Structure Type Brick Front, Cedar, Cement Siding
New Construction No
Construction Status Resale
Schools
Elementary Schools Ashford Park
Middle Schools Chamblee
High Schools Chamblee Charter
Others
HOA Fee Include Reserve Fund
Senior Community no
Restrictions false
Tax ID 18 243 02 025
Ownership Fee Simple
Financing no
Special Listing Condition None
Read Less

Bought with Compass



