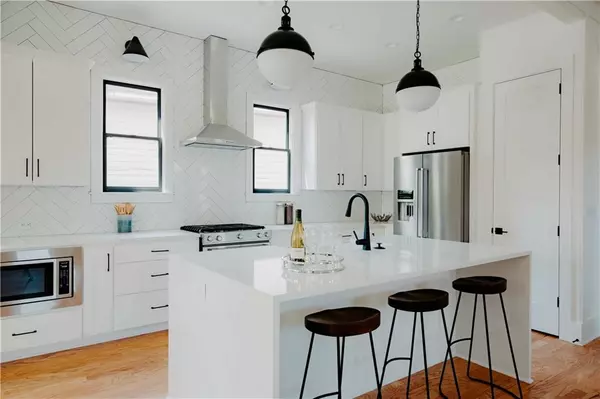For more information regarding the value of a property, please contact us for a free consultation.
232 Wilbur AVE SE #A Atlanta, GA 30316
Want to know what your home might be worth? Contact us for a FREE valuation!

Our team is ready to help you sell your home for the highest possible price ASAP
Key Details
Sold Price $799,900
Property Type Townhouse
Sub Type Townhouse
Listing Status Sold
Purchase Type For Sale
Square Footage 2,460 sqft
Price per Sqft $325
Subdivision Reynoldstown
MLS Listing ID 6893712
Sold Date 07/02/21
Style Craftsman
Bedrooms 4
Full Baths 3
Construction Status New Construction
HOA Y/N No
Originating Board FMLS API
Year Built 2021
Annual Tax Amount $2,527
Tax Year 2020
Property Description
Just steps from the Beltline, this brand new modern farmhouse in the heart of Reynoldstown welcomes you into modern luxury & functional living! 4 spacious beds, 3 luxurious baths, rooftop deck, & 2-car garage! The open floor plan is centered by an innovative kitchen w/ SS appliances, waterfall island, quartz counters, custom cabinets, & more! The spacious master suite enjoys vaulted ceilings, a modern shower, dual vanity, walk-in closet & more! Enjoy the outdoors year-round on the private rooftop deck, covered front patio, and fenced-in front yard on a quiet street. Just steps to Con Leche, Park Grounds, Muchacho, Homegrown, Reynoldstown MARTA, & Madison Yards! Brilliant!
Location
State GA
County Fulton
Area 23 - Atlanta North
Lake Name None
Rooms
Bedroom Description Split Bedroom Plan
Other Rooms None
Basement None
Main Level Bedrooms 1
Dining Room Open Concept
Interior
Interior Features Beamed Ceilings, Bookcases, Double Vanity, High Ceilings 9 ft Upper, High Ceilings 10 ft Main, High Speed Internet, His and Hers Closets, Walk-In Closet(s)
Heating Central
Cooling Central Air
Flooring Hardwood
Fireplaces Number 1
Fireplaces Type Factory Built, Living Room
Window Features None
Appliance Dishwasher, Disposal, Gas Oven, Gas Range, Microwave, Range Hood, Refrigerator
Laundry Upper Level
Exterior
Exterior Feature Balcony, Garden
Parking Features Attached, Garage, Garage Door Opener, Garage Faces Side, Kitchen Level, Level Driveway
Garage Spaces 2.0
Fence Fenced, Front Yard, Wrought Iron
Pool None
Community Features Dog Park, Near Beltline, Near Marta, Near Trails/Greenway, Park, Playground, Sidewalks
Utilities Available Cable Available, Electricity Available, Natural Gas Available, Sewer Available, Water Available
View Other
Roof Type Composition
Street Surface Asphalt
Accessibility None
Handicap Access None
Porch Covered, Deck, Front Porch, Patio, Rear Porch, Rooftop
Total Parking Spaces 2
Building
Lot Description Front Yard, Landscaped, Level
Story Two
Sewer Public Sewer
Water Public
Architectural Style Craftsman
Level or Stories Two
Structure Type Frame
New Construction No
Construction Status New Construction
Schools
Elementary Schools Burgess-Peterson
Middle Schools King
High Schools Maynard H. Jackson, Jr.
Others
Senior Community no
Restrictions false
Tax ID 14 001300100848
Ownership Fee Simple
Financing no
Special Listing Condition None
Read Less

Bought with Keller Knapp, Inc.



