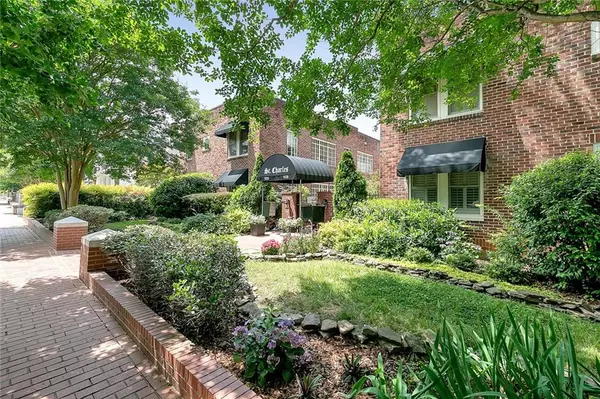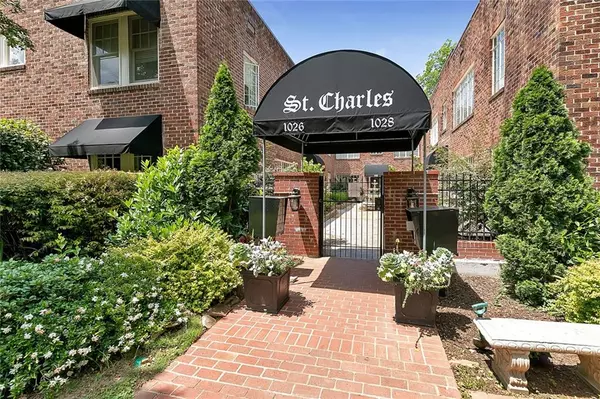For more information regarding the value of a property, please contact us for a free consultation.
1026 Saint Charles AVE NE #12 Atlanta, GA 30306
Want to know what your home might be worth? Contact us for a FREE valuation!

Our team is ready to help you sell your home for the highest possible price ASAP
Key Details
Sold Price $229,900
Property Type Condo
Sub Type Condominium
Listing Status Sold
Purchase Type For Sale
Square Footage 706 sqft
Price per Sqft $325
Subdivision Saint Charles
MLS Listing ID 6893684
Sold Date 07/12/21
Style Traditional
Bedrooms 1
Full Baths 1
Construction Status Resale
HOA Fees $225
HOA Y/N Yes
Originating Board FMLS API
Year Built 1920
Annual Tax Amount $1,496
Tax Year 2020
Lot Size 705 Sqft
Acres 0.0162
Property Description
Serenity in the heart of Virginia Highlands! Walk to the beltline, shops, restaurants and Publix! This adorable spacious condo offers everything at an affordable price! Pull into parking spot #22, a lighted space close to the gates entry with room for two cars. Spacious, shared Courtyard that has a secured, gated entry. Enter into the modern, open & airy floor plan with soaring Ceilings, exposed brick walls & plantation shutters that give this unique condo so much charm. Hardwoods through-out, updated granite in kitchen, large farm sink, all SS appliances stay. Custom built-ins around the laundry, spacious bedroom and ample closet space, including a walk-in closet off the master. The best of both worlds – snuggle into a safe, quiet & spacious home right in the heart of everything VA-HI!
Location
State GA
County Fulton
Area 23 - Atlanta North
Lake Name None
Rooms
Bedroom Description Master on Main
Other Rooms None
Basement None
Main Level Bedrooms 1
Dining Room Open Concept
Interior
Interior Features High Ceilings 9 ft Main, Walk-In Closet(s)
Heating Forced Air
Cooling Central Air
Flooring Hardwood
Fireplaces Type None
Window Features None
Appliance Dishwasher, Disposal, Microwave, Refrigerator
Laundry In Bathroom
Exterior
Exterior Feature Courtyard, Private Front Entry
Parking Features Assigned, Parking Lot
Fence None
Pool None
Community Features Gated, Homeowners Assoc, Near Beltline, Near Shopping, Near Trails/Greenway, Restaurant, Sidewalks, Street Lights
Utilities Available Cable Available, Electricity Available, Sewer Available, Water Available
View City
Roof Type Composition
Street Surface Asphalt
Accessibility None
Handicap Access None
Porch Patio
Total Parking Spaces 2
Building
Lot Description Level
Story One
Sewer Public Sewer
Water Public
Architectural Style Traditional
Level or Stories One
Structure Type Block
New Construction No
Construction Status Resale
Schools
Elementary Schools Springdale Park
Middle Schools David T Howard
High Schools Grady
Others
Senior Community no
Restrictions true
Tax ID 14 001600280126
Ownership Condominium
Financing no
Special Listing Condition None
Read Less

Bought with Keller Williams Realty Intown ATL



