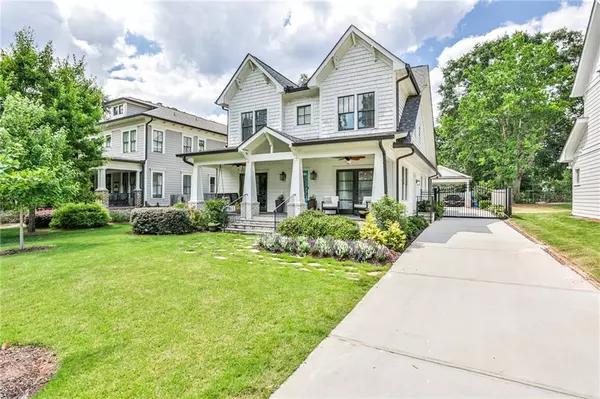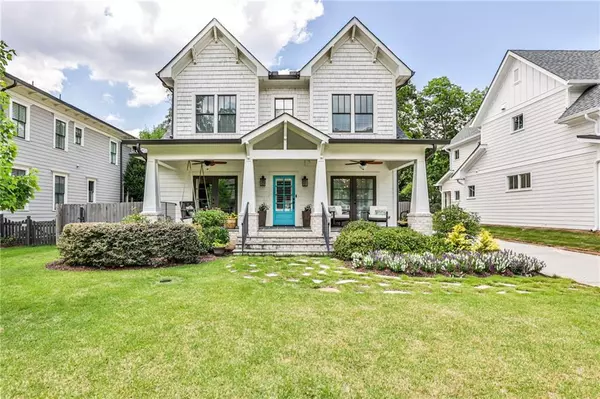For more information regarding the value of a property, please contact us for a free consultation.
259 Maxwell ST Decatur, GA 30030
Want to know what your home might be worth? Contact us for a FREE valuation!

Our team is ready to help you sell your home for the highest possible price ASAP
Key Details
Sold Price $1,070,000
Property Type Single Family Home
Sub Type Single Family Residence
Listing Status Sold
Purchase Type For Sale
Square Footage 2,693 sqft
Price per Sqft $397
Subdivision Oakhurst
MLS Listing ID 6899748
Sold Date 07/15/21
Style Craftsman
Bedrooms 4
Full Baths 3
Construction Status New Construction
HOA Y/N No
Originating Board FMLS API
Year Built 2017
Annual Tax Amount $18,082
Tax Year 2020
Lot Size 8,712 Sqft
Acres 0.2
Property Description
Don't miss this truly unique opportunity for a stunning home of exceptional quality. Gorgeous, meticulously maintained landscaping w/sprinkler system, and custom outdoor lighting accent an absolute urban masterpiece. This dreamhouse comes with wide welcoming front porch flanked by double french garden doors where you can relax, and watch the world go by. Inside is immaculate, with custom decorative moldings, shutters, built-ins, and complete attention to detail. Private office w/separate entrance for work from home, full bath w/shiplap wall, custom tile on main level. Impressive foyer is open to huge dining room where entertaining is a breeze with incredible, must see bar/butlers pantry, wine fridge/ice maker. Additional entrance has mudroom with built-ins for practical convenience. Gourmet kitchen is open concept w/stainless steel designer appliances, marble countertops, expansive cabinetry, full pantry, custom touches, and overlooks spacious living area with centerpiece stacked stone fireplace. Screened porch w/brick fireplace leads outside to fenced-in, fabulous outdoor living space w/fire pit, custom carport w/Tesla outlet, security gate entry. Upstairs is impeccable master bedroom, with en-suite master bath, double vanities, roomy frameless shower, soaking tub, custom walk-in closet. Two additional bedrooms share full bath shower/tub combo w/double vanities. Workhouse laundry room w/utility sink, and full linen closet complete upstairs. Timeless architecture, the finest materials/craftsmanship make this a rare to market find.
Location
State GA
County Dekalb
Area 52 - Dekalb-West
Lake Name None
Rooms
Bedroom Description Oversized Master
Other Rooms None
Basement None
Main Level Bedrooms 1
Dining Room Separate Dining Room
Interior
Interior Features Coffered Ceiling(s), Double Vanity, High Ceilings 9 ft Main, High Ceilings 9 ft Upper, High Speed Internet, Walk-In Closet(s)
Heating Central, Zoned
Cooling Ceiling Fan(s), Central Air, Zoned
Flooring Hardwood
Fireplaces Number 2
Fireplaces Type Family Room, Gas Log, Outside
Window Features Insulated Windows, Plantation Shutters
Appliance Dishwasher, Disposal, Double Oven, Gas Range, Microwave, Range Hood, Refrigerator
Laundry Laundry Room, Upper Level
Exterior
Exterior Feature Private Yard
Parking Features Carport
Fence Back Yard
Pool None
Community Features Dog Park, Near Marta, Near Schools, Near Shopping, Near Trails/Greenway, Public Transportation, Restaurant, Sidewalks, Street Lights
Utilities Available Cable Available, Electricity Available, Natural Gas Available, Phone Available, Sewer Available, Water Available
View Other
Roof Type Composition
Street Surface Asphalt
Accessibility None
Handicap Access None
Porch Screened
Total Parking Spaces 2
Building
Lot Description Back Yard, Front Yard, Landscaped, Level
Story Two
Sewer Public Sewer
Water Public
Architectural Style Craftsman
Level or Stories Two
Structure Type Cement Siding
New Construction No
Construction Status New Construction
Schools
Elementary Schools Oakhurst/Fifth Avenue
Middle Schools Renfroe
High Schools Decatur
Others
Senior Community no
Restrictions false
Tax ID 15 213 03 099
Special Listing Condition None
Read Less

Bought with Coldwell Banker Realty



