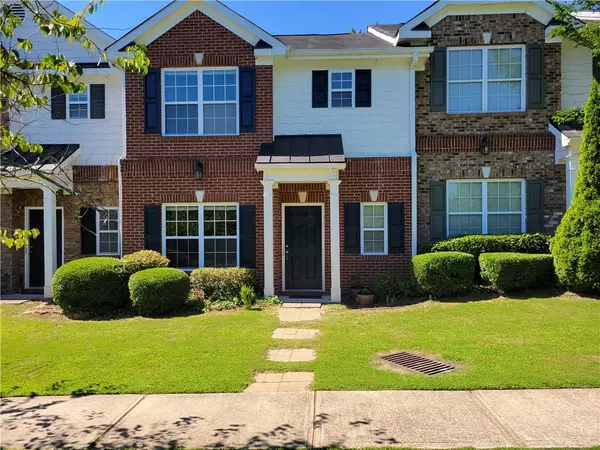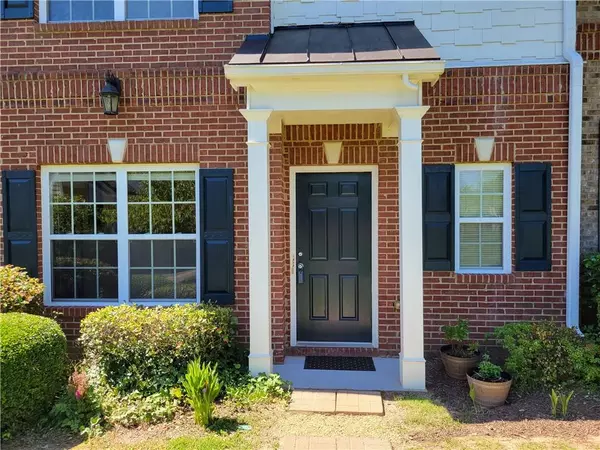For more information regarding the value of a property, please contact us for a free consultation.
1494 Ashley WAY East Point, GA 30344
Want to know what your home might be worth? Contact us for a FREE valuation!

Our team is ready to help you sell your home for the highest possible price ASAP
Key Details
Sold Price $192,000
Property Type Townhouse
Sub Type Townhouse
Listing Status Sold
Purchase Type For Sale
Square Footage 1,646 sqft
Price per Sqft $116
Subdivision Sterling Village
MLS Listing ID 6900956
Sold Date 07/19/21
Style Townhouse
Bedrooms 3
Full Baths 2
Half Baths 1
Construction Status Resale
HOA Fees $660
HOA Y/N Yes
Originating Board FMLS API
Year Built 2005
Annual Tax Amount $1,209
Tax Year 2020
Lot Size 1,742 Sqft
Acres 0.04
Property Description
A beautiful day to purchase this gated 2 story townhome in walking distance to MARTA. Faces the courtyard and has a small garden/patio area at rear. Garage w opener. Hardwood floors on main, granite counters and new stainless appliances. Whole house humidifier, smart thermostat, and water heater leak guard alarm. Main level has spacious living room, powder room, coat closet, entry to garage, and kitchen open to dining area which leads to patio/yard. Upstairs has 3 bedrooms all with vaulted ceilings, a walk in closet and en-suite bath in the owner's suite, hall bath washer and dryer remain in laundry closet, and large linen closet. smart thermostat, and water heater leak guard alarm.
Nice added features- Wi-Fi thermostat/water sensor alarm on water heater/humidifier on hvac
This is an easy low-maintenance home to enjoy.
Location
State GA
County Fulton
Area 31 - Fulton South
Lake Name None
Rooms
Bedroom Description Other
Other Rooms None
Basement None
Dining Room Separate Dining Room
Interior
Interior Features Walk-In Closet(s)
Heating Natural Gas
Cooling Central Air
Flooring Carpet, Hardwood
Fireplaces Number 1
Fireplaces Type Blower Fan, Living Room
Window Features Insulated Windows
Appliance Dishwasher, Dryer, Electric Range, Microwave, Refrigerator, Washer
Laundry Upper Level
Exterior
Exterior Feature Courtyard, Garden
Parking Features Attached, Driveway, Garage, Garage Faces Rear
Garage Spaces 1.0
Fence None
Pool None
Community Features Homeowners Assoc, Near Shopping, Park, Public Transportation
Utilities Available Cable Available
Waterfront Description None
View City
Roof Type Composition
Street Surface Concrete
Accessibility None
Handicap Access None
Porch Patio, Rear Porch
Total Parking Spaces 1
Building
Lot Description Back Yard, Landscaped, Level
Story Two
Sewer Public Sewer
Water Public
Architectural Style Townhouse
Level or Stories Two
Structure Type Brick Front
New Construction No
Construction Status Resale
Schools
Elementary Schools Hamilton E. Holmes
Middle Schools Paul D. West
High Schools Tri-Cities
Others
HOA Fee Include Maintenance Grounds, Pest Control, Termite
Senior Community no
Restrictions true
Tax ID 14 013200011009
Ownership Condominium
Financing no
Special Listing Condition None
Read Less

Bought with Berkshire Hathaway HomeServices Georgia Properties



