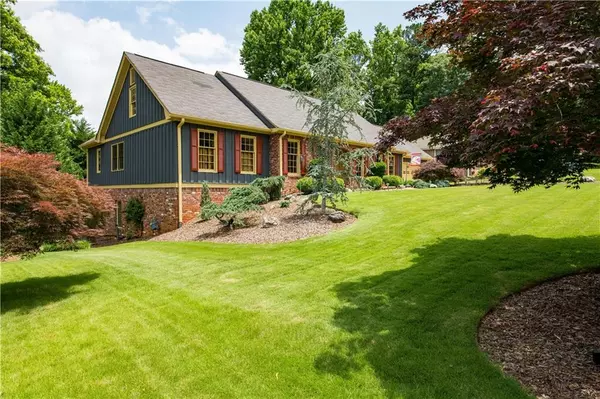For more information regarding the value of a property, please contact us for a free consultation.
4068 Menlo WAY Doraville, GA 30340
Want to know what your home might be worth? Contact us for a FREE valuation!

Our team is ready to help you sell your home for the highest possible price ASAP
Key Details
Sold Price $454,580
Property Type Single Family Home
Sub Type Single Family Residence
Listing Status Sold
Purchase Type For Sale
Square Footage 2,422 sqft
Price per Sqft $187
Subdivision Wembly Forest
MLS Listing ID 6900187
Sold Date 08/11/21
Style Cape Cod, Ranch, Rustic
Bedrooms 4
Full Baths 3
Construction Status Resale
HOA Y/N No
Originating Board FMLS API
Year Built 1977
Annual Tax Amount $1,427
Tax Year 2020
Lot Size 0.300 Acres
Acres 0.3
Property Description
Home is full of charisma, warmth and charm. Ranch has open floor plan. Professional kitchen has abundant counters, cabinets, Thermador professional range, ovens, and warming drawer. Lots of brick and wood accents throughout. Casual dining/keeping room is a joy with large windows overlooking landscaped back yard and walk out to deck. Who would not love the large laundry/hobby room with double closets and a Dutch door entry. Large owner's suite has beautiful soaking tub, separate vanities and shower. Two more generous bedrooms and a bath on the main. Walk up to unfinished attic with loads of storage space and possible expansion. Lower level has finished den/billiard room, large bedroom and bath suite plus a workshop. Walk out to patio below the deck and enjoy a yard that has been lovingly designed for gardens, bird watching and fun. Wembley Forest neighborhood, Evansdale, Henderson and Lakeside schools. Near Henderson Park. Close in means easy access for commuters, to medical and shopping.
Location
State GA
County Dekalb
Area 41 - Dekalb-East
Lake Name None
Rooms
Bedroom Description Master on Main, Oversized Master
Other Rooms None
Basement Daylight, Exterior Entry, Finished, Finished Bath, Full, Interior Entry
Main Level Bedrooms 3
Dining Room Open Concept, Seats 12+
Interior
Interior Features Beamed Ceilings, Cathedral Ceiling(s), Entrance Foyer, High Ceilings 9 ft Main, High Speed Internet, His and Hers Closets, Permanent Attic Stairs, Walk-In Closet(s)
Heating Forced Air, Natural Gas
Cooling Attic Fan, Central Air
Flooring Carpet, Ceramic Tile, Terrazzo
Fireplaces Number 2
Fireplaces Type Basement, Great Room, Wood Burning Stove
Window Features Shutters
Appliance Dishwasher, Disposal, Double Oven, Electric Oven, Gas Range, Range Hood, Refrigerator, Other
Laundry Laundry Room, Main Level
Exterior
Exterior Feature Garden, Private Front Entry, Private Rear Entry, Storage
Parking Features Attached, Garage, Garage Door Opener, Garage Faces Front
Garage Spaces 2.0
Fence Back Yard, Chain Link
Pool None
Community Features Dog Park, Park
Utilities Available Cable Available, Electricity Available, Natural Gas Available, Phone Available, Sewer Available
View City
Roof Type Composition
Street Surface Asphalt
Accessibility None
Handicap Access None
Porch Covered, Deck, Front Porch, Patio
Total Parking Spaces 2
Building
Lot Description Back Yard, Front Yard, Landscaped, Level
Story One
Sewer Public Sewer
Water Public
Architectural Style Cape Cod, Ranch, Rustic
Level or Stories One
Structure Type Brick 4 Sides, Cedar
New Construction No
Construction Status Resale
Schools
Elementary Schools Evansdale
Middle Schools Henderson - Dekalb
High Schools Lakeside - Dekalb
Others
Senior Community no
Restrictions false
Tax ID 18 261 10 005
Special Listing Condition None
Read Less

Bought with RE/MAX Metro Atlanta



