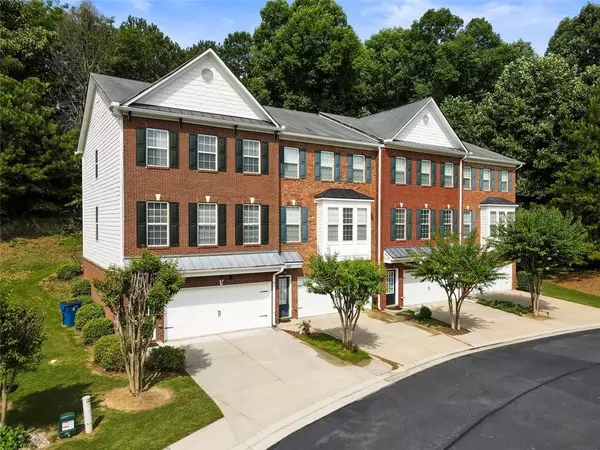For more information regarding the value of a property, please contact us for a free consultation.
3840 Thayer TRCE Duluth, GA 30096
Want to know what your home might be worth? Contact us for a FREE valuation!

Our team is ready to help you sell your home for the highest possible price ASAP
Key Details
Sold Price $332,000
Property Type Townhouse
Sub Type Townhouse
Listing Status Sold
Purchase Type For Sale
Square Footage 2,200 sqft
Price per Sqft $150
Subdivision Sweetwater Townhomes
MLS Listing ID 6907148
Sold Date 07/29/21
Style Townhouse, Traditional
Bedrooms 3
Full Baths 2
Half Baths 1
Construction Status Resale
HOA Y/N No
Originating Board FMLS API
Year Built 2006
Annual Tax Amount $759
Tax Year 2020
Lot Size 3,484 Sqft
Acres 0.08
Property Description
Well-kept exclusive townhome community nestled conveniently in the heart of Duluth! This beautiful end-unit townhome features 3 bedrooms, 2.5 bathrooms and a spacious bonus room to make you own. The home is one of four 3-story townhomes for the entire community. The open floor plan concept allows for seamless entertaining and flow through the main level. The kitchen boasts all stainless steel appliances, stone countertops and view to the family and dining room. Primary suite features a large walk-in closet as well as an en-suite bathroom with both a tub and shower. The community has a beautiful open green space and walking path for family and friends to enjoy. The home is located near every and anything you may need or desire. Publix is within walking distance. Pleasant Hill Road which is known for its amazing restaurants, tea shops, dessert hot spots, and nightlife, is located just 2 minutes from the townhome community.This home checks all the boxes and is set to flourish in this market!
Location
State GA
County Gwinnett
Area 61 - Gwinnett County
Lake Name None
Rooms
Other Rooms None
Basement Exterior Entry, Finished, Interior Entry
Dining Room Open Concept, Seats 12+
Interior
Interior Features Entrance Foyer, Entrance Foyer 2 Story, High Ceilings 10 ft Lower, High Ceilings 10 ft Main, High Ceilings 10 ft Upper, Tray Ceiling(s), Walk-In Closet(s)
Heating Central
Cooling Ceiling Fan(s), Central Air
Flooring Carpet, Hardwood
Fireplaces Number 1
Fireplaces Type Family Room
Window Features Insulated Windows
Appliance Dishwasher, Microwave, Refrigerator
Laundry Upper Level
Exterior
Exterior Feature Private Yard
Parking Features Attached, Driveway, Garage
Garage Spaces 2.0
Fence None
Pool None
Community Features None
Utilities Available Electricity Available, Sewer Available, Underground Utilities, Water Available
View Other
Roof Type Composition
Street Surface Asphalt
Accessibility None
Handicap Access None
Porch Deck
Total Parking Spaces 2
Building
Lot Description Back Yard, Private
Story Three Or More
Sewer Public Sewer
Water Public
Architectural Style Townhouse, Traditional
Level or Stories Three Or More
Structure Type Brick Front, Cement Siding
New Construction No
Construction Status Resale
Schools
Elementary Schools Harris
Middle Schools Duluth
High Schools Duluth
Others
HOA Fee Include Maintenance Structure, Maintenance Grounds, Reserve Fund
Senior Community no
Restrictions true
Tax ID R6291 167
Ownership Fee Simple
Financing no
Special Listing Condition None
Read Less

Bought with Matthews Real Estate Group



