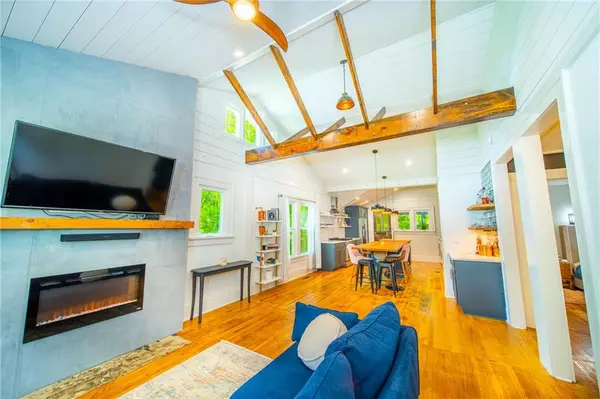For more information regarding the value of a property, please contact us for a free consultation.
1111 Hardee ST Atlanta, GA 30307
Want to know what your home might be worth? Contact us for a FREE valuation!

Our team is ready to help you sell your home for the highest possible price ASAP
Key Details
Sold Price $605,000
Property Type Single Family Home
Sub Type Single Family Residence
Listing Status Sold
Purchase Type For Sale
Square Footage 1,312 sqft
Price per Sqft $461
Subdivision Reynoldstown
MLS Listing ID 6909656
Sold Date 08/04/21
Style Bungalow, Contemporary/Modern, Craftsman
Bedrooms 2
Full Baths 2
Construction Status Updated/Remodeled
HOA Y/N No
Originating Board FMLS API
Year Built 1925
Annual Tax Amount $1,389
Tax Year 2020
Lot Size 6,534 Sqft
Acres 0.15
Property Description
Modern Farm meets Atlanta Historical Charm in this Beautifully Renovated Craftsman style Bungalow! Steps from the Beltline in Reynoldstown, this Custom home offers gorgeous interiors alongside a Private Backyard Retreat. Greeted by Vaulted, Exposed, and Shiplap ceilings paired with refinished Hardwood Floors throughout this Open Concept Home perfect for Entertaining. A reclaimed and finished Large hardwood Island shine in the Chef's Kitchen with Luscious Countertops and a Custom Tile Backsplash. Relax, and watch the game on the weekends in a Newly built, Entertainers dream, Screened in Porch just off the Kitchen overlooking a Flat, Fenced backyard. Oversized with an intent to unwind the Main-Level Master Suite comes with a Spa-Style Bathroom featuring Dual Vanity, and Glass Framed Shower with Gorgeous Custom Tile. Walk across the hall to a Main-Level Guest Bedroom, perfect for a Home Office! Downstairs, a poured Basement boasts a rare opportunity for massive amounts of Storage. This Home is truly special and will not disappoint! See List of finishes and upgrades.
Exterior: Termite Sentricon System, Concrete Basement Floor and Foundation Support, French Drain around Foundation, Moister Barrier Under House, Front Porch Extended, Screened Back Porch Added, Roof - Shingles, Metal Roof on Porches, Gutters, Drip Plates Along Roofline, Custom Fence in Front Yard, New Paint, Entire House, Professionally Landscaped Front Yard All New Interior Elements: Electrical, Gas Lines, Plumbing, Tankless Water Heater, Insulation (Foam in Ceilings), Insulation (R19 Crawl Space), Windows - Entire House (with lifetime warranty), HVAC, Raised Ceilings, Shiplap added, Kitchen Appliances, Cabinet
Location
State GA
County Fulton
Area 23 - Atlanta North
Lake Name None
Rooms
Bedroom Description Master on Main, Oversized Master
Other Rooms None
Basement Crawl Space, Exterior Entry, Unfinished
Main Level Bedrooms 2
Dining Room Great Room
Interior
Interior Features Beamed Ceilings, Double Vanity, High Ceilings 10 ft Lower, High Ceilings 10 ft Main, High Ceilings 10 ft Upper, High Speed Internet, His and Hers Closets, Smart Home, Wet Bar
Heating Central, Natural Gas
Cooling Central Air
Flooring Hardwood
Fireplaces Number 1
Fireplaces Type Family Room
Window Features Insulated Windows, Skylight(s)
Appliance Dishwasher, Disposal, Dryer, Gas Oven, Gas Range, Microwave, Range Hood, Refrigerator, Tankless Water Heater, Washer
Laundry Common Area, Laundry Room
Exterior
Exterior Feature Private Front Entry, Private Rear Entry, Private Yard
Parking Features Driveway
Fence Back Yard, Front Yard, Privacy
Pool None
Community Features Near Beltline, Near Marta, Near Shopping, Near Trails/Greenway, Park, Playground, Public Transportation, Restaurant, Sidewalks, Street Lights, Wine Storage
Utilities Available Electricity Available, Natural Gas Available, Water Available
Waterfront Description None
View City
Roof Type Shingle
Street Surface Asphalt
Accessibility None
Handicap Access None
Porch Covered, Deck, Patio, Screened
Total Parking Spaces 3
Building
Lot Description Back Yard, Front Yard, Landscaped, Private
Story One and One Half
Sewer Public Sewer
Water Public
Architectural Style Bungalow, Contemporary/Modern, Craftsman
Level or Stories One and One Half
Structure Type Brick 4 Sides, Cement Siding, Frame
New Construction No
Construction Status Updated/Remodeled
Schools
Elementary Schools Burgess-Peterson
Middle Schools Martin L. King Jr.
High Schools Maynard Jackson
Others
Senior Community no
Restrictions false
Tax ID 14 001400140074
Ownership Fee Simple
Financing no
Special Listing Condition None
Read Less

Bought with Dorsey Alston Realtors



