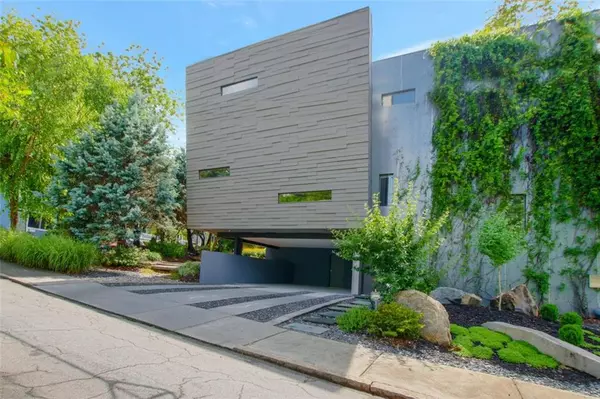For more information regarding the value of a property, please contact us for a free consultation.
89 Weatherby ST SE Atlanta, GA 30316
Want to know what your home might be worth? Contact us for a FREE valuation!

Our team is ready to help you sell your home for the highest possible price ASAP
Key Details
Sold Price $812,000
Property Type Townhouse
Sub Type Townhouse
Listing Status Sold
Purchase Type For Sale
Square Footage 2,773 sqft
Price per Sqft $292
Subdivision Reynoldstown
MLS Listing ID 6912383
Sold Date 08/10/21
Style Contemporary/Modern
Bedrooms 3
Full Baths 3
Half Baths 1
Construction Status Resale
HOA Y/N No
Originating Board FMLS API
Year Built 2008
Annual Tax Amount $6,897
Tax Year 2020
Lot Size 7,840 Sqft
Acres 0.18
Property Description
Welcome home to your modern construction in the heart of Reynoldstown! Sustainable & Energy Efficient. Spend weekends cruising the BeltLine, enjoying Madison Yards & the thriving Memorial corridor, or entertaining friends & family in your light-filled open concept home. From the solar hot water heater & steel construction to sustainable bamboo flooring, induction cooktop & like-new washer/dryer, you'll love the thoughtful details & design. 1st-floor bedroom is perfect for a guest bedroom or home office. Head upstairs to spacious living with large decks on each floor perfect for enjoying the summer air. Close to top-rated & IB-certified Burgess Peterson Academy & adjacent to renovated Lang Carson Park. Park your cars in the 2-car carport & enjoy your low-maintenance yard, before heading out to explore your new 'hood close to the best restaurants, shops & trails in the city.
Location
State GA
County Fulton
Area 23 - Atlanta North
Lake Name None
Rooms
Bedroom Description Oversized Master
Other Rooms None
Basement None
Dining Room Open Concept, Seats 12+
Interior
Interior Features High Ceilings 9 ft Lower, High Ceilings 9 ft Upper, High Ceilings 10 ft Main, Low Flow Plumbing Fixtures
Heating Electric, Heat Pump, Solar
Cooling Central Air, Heat Pump, Zoned
Flooring Hardwood
Fireplaces Type None
Window Features Insulated Windows
Appliance Dishwasher, Dryer, Electric Cooktop, Electric Oven, Microwave, Refrigerator, Solar Hot Water, Washer
Laundry In Hall, Upper Level
Exterior
Exterior Feature Other
Parking Features Attached, Carport, Drive Under Main Level
Fence None
Pool None
Community Features Dog Park, Near Beltline, Near Marta, Near Schools, Near Shopping, Near Trails/Greenway, Public Transportation, Restaurant
Utilities Available None
View City
Roof Type Other
Street Surface None
Accessibility None
Handicap Access None
Porch None
Total Parking Spaces 2
Building
Lot Description Landscaped
Story Three Or More
Sewer Public Sewer
Water Public
Architectural Style Contemporary/Modern
Level or Stories Three Or More
Structure Type Cement Siding
New Construction No
Construction Status Resale
Schools
Elementary Schools Burgess-Peterson
Middle Schools Martin L. King Jr.
High Schools Maynard Jackson
Others
Senior Community no
Restrictions false
Tax ID 14 001300061032
Ownership Fee Simple
Financing no
Special Listing Condition None
Read Less

Bought with Atlanta Fine Homes Sotheby's International



