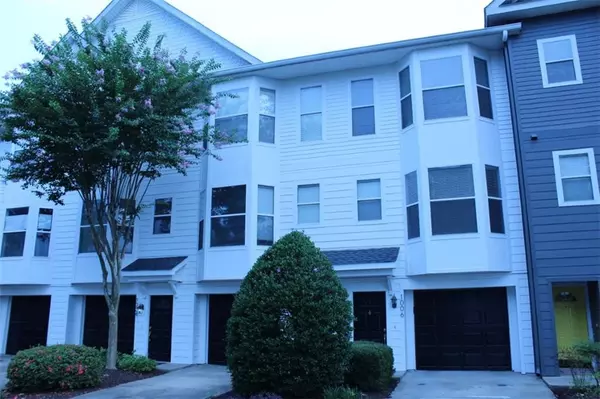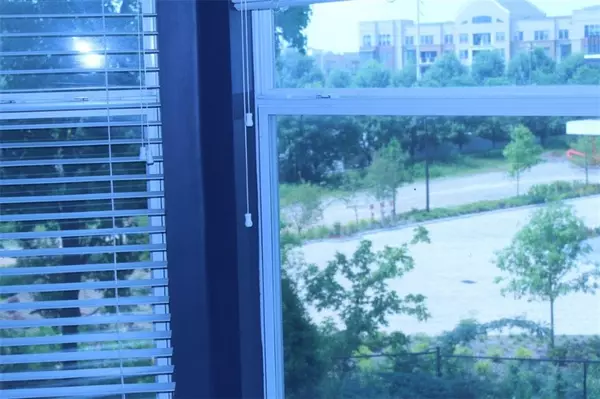For more information regarding the value of a property, please contact us for a free consultation.
951 Glenwood AVE #1006 Atlanta, GA 30316
Want to know what your home might be worth? Contact us for a FREE valuation!

Our team is ready to help you sell your home for the highest possible price ASAP
Key Details
Sold Price $340,000
Property Type Condo
Sub Type Condominium
Listing Status Sold
Purchase Type For Sale
Square Footage 1,212 sqft
Price per Sqft $280
Subdivision Glenwood Green
MLS Listing ID 6920481
Sold Date 08/27/21
Style Townhouse, Traditional
Bedrooms 2
Full Baths 1
Half Baths 1
Construction Status Resale
HOA Fees $3,192
HOA Y/N No
Originating Board FMLS API
Year Built 2002
Annual Tax Amount $1,804
Tax Year 2020
Lot Size 1,219 Sqft
Acres 0.028
Property Description
Don't miss this opportunity to experience Beltline living at its best. Convenient intown living with easy access to major interstates north/south or east/west. Minutes to Atlanta Zoo/Grant Park, Auburn Ave/Edgewood historical district, East Lake Golf Club. Fantastic gated community with gym (new Peleton equipment coming soon), saltwater pool, club house, dog park, community vegetable garden, private entry to the Beltline. Steps from the Beltline, Glenwood Park, shopping, restaurants, coffee shops and entertainment! Minutes to Grant Park, East Atlanta Village, Eventide Brewery @ The Beacon, Atlanta Dairies Development and the Newly Opened Madison Yards Retail District. Wired for Google Fiber. Selling AS IS. Won't last long!
Location
State GA
County Fulton
Area 32 - Fulton South
Lake Name None
Rooms
Bedroom Description Other
Other Rooms None
Basement None
Dining Room Open Concept
Interior
Interior Features Entrance Foyer, High Ceilings 9 ft Main, High Ceilings 9 ft Upper, High Speed Internet, Tray Ceiling(s), Walk-In Closet(s)
Heating Central, Electric
Cooling Ceiling Fan(s), Central Air, Heat Pump
Flooring Carpet, Other
Fireplaces Type None
Window Features Insulated Windows
Appliance Dishwasher, Disposal, Dryer, Electric Range, Electric Water Heater, Microwave, Refrigerator, Self Cleaning Oven, Washer
Laundry In Garage
Exterior
Exterior Feature Private Front Entry, Private Rear Entry, Private Yard
Parking Features Attached, Driveway, Garage, Garage Door Opener
Garage Spaces 1.0
Fence Back Yard, Fenced, Vinyl
Pool None
Community Features Clubhouse, Dog Park, Fitness Center, Gated, Homeowners Assoc, Near Beltline, Near Marta, Near Schools, Near Shopping, Near Trails/Greenway, Public Transportation, Street Lights
Utilities Available Cable Available, Electricity Available, Phone Available, Sewer Available, Water Available
Waterfront Description None
View Other
Roof Type Composition
Street Surface Paved
Accessibility None
Handicap Access None
Porch Deck, Rear Porch
Total Parking Spaces 1
Building
Lot Description Back Yard, Private
Story Three Or More
Sewer Public Sewer
Water Public
Architectural Style Townhouse, Traditional
Level or Stories Three Or More
Structure Type Cement Siding
New Construction No
Construction Status Resale
Schools
Elementary Schools Parkside
Middle Schools Martin L. King Jr.
High Schools Maynard Jackson
Others
HOA Fee Include Insurance, Maintenance Structure, Maintenance Grounds, Pest Control, Reserve Fund, Trash, Water
Senior Community no
Restrictions true
Tax ID 14 001200091436
Ownership Condominium
Financing no
Special Listing Condition None
Read Less

Bought with Keller Williams Realty Cityside



