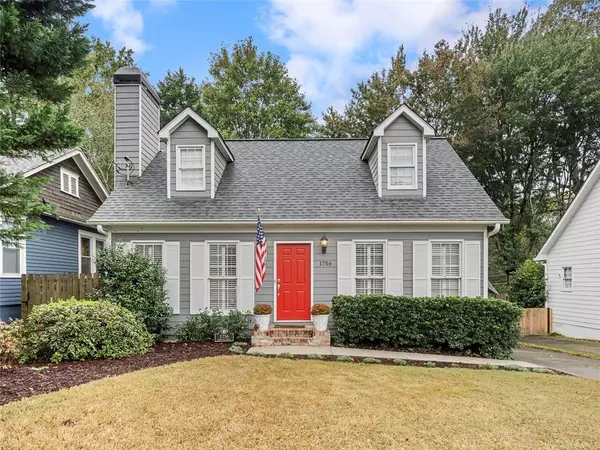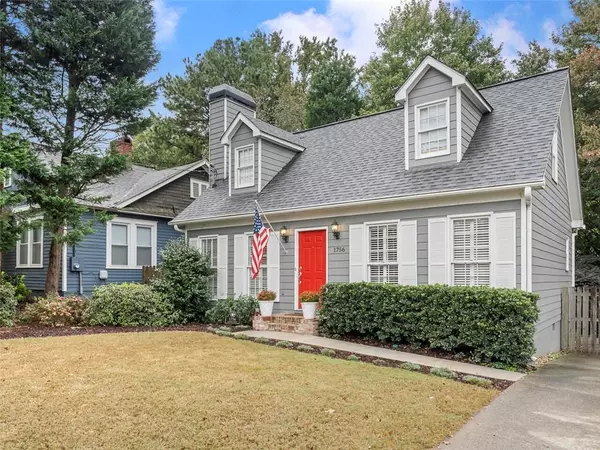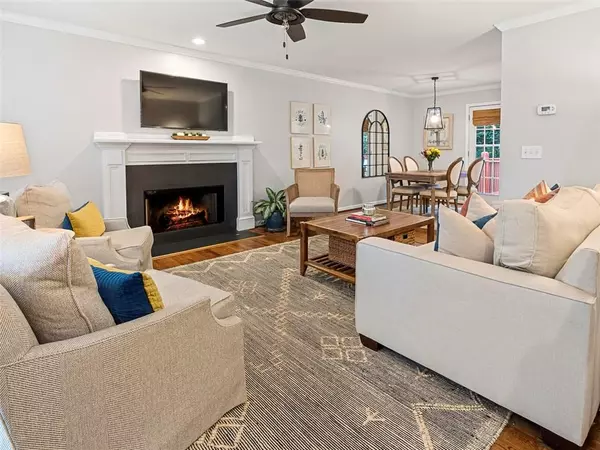For more information regarding the value of a property, please contact us for a free consultation.
1756 Ridgeway AVE NW Atlanta, GA 30318
Want to know what your home might be worth? Contact us for a FREE valuation!

Our team is ready to help you sell your home for the highest possible price ASAP
Key Details
Sold Price $532,000
Property Type Single Family Home
Sub Type Single Family Residence
Listing Status Sold
Purchase Type For Sale
Square Footage 1,381 sqft
Price per Sqft $385
Subdivision Underwood Hills
MLS Listing ID 6965102
Sold Date 12/03/21
Style Cape Cod
Bedrooms 3
Full Baths 2
Construction Status Resale
HOA Y/N No
Originating Board First Multiple Listing Service
Year Built 1992
Annual Tax Amount $7,869
Tax Year 2020
Lot Size 4,791 Sqft
Acres 0.11
Property Description
This Cape Cod charmer in the coveted Underwood Hills neighborhood of Atlanta's Westside, flaunts its ideal location & undeniable character. 3 bedrooms/2 bathrooms, master on main, and an immaculate all-white, renovated kitchen featuring stainless steel appliances and new hardwoods throughout. An open floor plan is maintained throughout this home, as the dining area opens up to the coziest family room with a fireplace; perfect for Atlanta's fall weather! The main level also features a separate laundry room outside the primary bedroom, which is completed by a double vanity in the updated master bathroom. Upstairs are the two secondary bedrooms and shared hall bath. The fenced-in back yard space curate's total privacy, with a spacious deck, where you will spend most of your time outside - ideal for relaxation. Intown living at its finest, just minutes from the new Westside restaurants and breweries like Star Provisions, JCT Kitchen, Scofflaw, and everyone's favorite, Nuevo Laredo, as well as Top Golf, The Works, West Midtown shopping, and more! Location allows convenient access to i75, Buckhead, and Midtown alike! The unmatched sense of community in Underwood Hills, coupled with the adorable attributes of this house can't be beat!
Location
State GA
County Fulton
Lake Name None
Rooms
Bedroom Description Master on Main,Roommate Floor Plan,Split Bedroom Plan
Other Rooms None
Basement Crawl Space, Exterior Entry
Main Level Bedrooms 1
Dining Room Open Concept
Interior
Interior Features Double Vanity, High Ceilings 9 ft Main, High Speed Internet
Heating Central, Forced Air, Natural Gas
Cooling Ceiling Fan(s), Central Air
Flooring Hardwood
Fireplaces Number 1
Fireplaces Type Gas Starter, Living Room
Window Features Plantation Shutters,Shutters
Appliance Dishwasher, Disposal, Electric Range, Microwave, Range Hood, Refrigerator
Laundry Laundry Room, Main Level
Exterior
Exterior Feature Other
Parking Features Driveway, Level Driveway
Fence Back Yard
Pool None
Community Features Near Beltline, Near Marta, Near Shopping, Near Trails/Greenway, Park, Playground, Public Transportation, Sidewalks
Utilities Available Cable Available, Electricity Available, Natural Gas Available, Sewer Available, Water Available
View City
Roof Type Composition,Ridge Vents
Street Surface Asphalt,Paved
Accessibility None
Handicap Access None
Porch None
Private Pool false
Building
Lot Description Front Yard, Landscaped, Level, Private
Story Two
Foundation Block
Sewer Public Sewer
Water Public
Architectural Style Cape Cod
Level or Stories Two
Structure Type Wood Siding
New Construction No
Construction Status Resale
Schools
Elementary Schools E. Rivers
Middle Schools Willis A. Sutton
High Schools North Atlanta
Others
Senior Community no
Restrictions false
Tax ID 17 015200010769
Special Listing Condition None
Read Less

Bought with Keller Williams Realty Chattahoochee North, LLC



