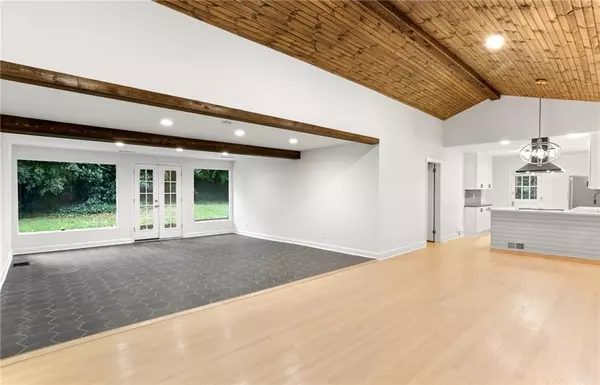For more information regarding the value of a property, please contact us for a free consultation.
1923 Forest Green DR NE Atlanta, GA 30329
Want to know what your home might be worth? Contact us for a FREE valuation!

Our team is ready to help you sell your home for the highest possible price ASAP
Key Details
Sold Price $520,000
Property Type Single Family Home
Sub Type Single Family Residence
Listing Status Sold
Purchase Type For Sale
Square Footage 1,844 sqft
Price per Sqft $281
Subdivision Briarcliff Woods Subdivision
MLS Listing ID 6953702
Sold Date 12/10/21
Style Ranch
Bedrooms 3
Full Baths 2
Construction Status Updated/Remodeled
HOA Y/N No
Originating Board FMLS API
Year Built 1954
Annual Tax Amount $4,271
Tax Year 2020
Lot Size 0.300 Acres
Acres 0.3
Property Description
Welcome home to this stunning, renovated ranch in the North Druid Hills area. This home has been completely overhauled and modernized. Exterior updates include a new roof, new gutters, new energy efficient windows, fresh paint. Step inside to see an open concept living space, new kitchen featuring shaker style/ soft close cabinetry, quartz and tumbled granite countertops, state of the art appliances and designer tile backsplash. LED lighting throughout highlights the new and refinished hardwoods throughout the house. Pitched ceiling with tongue and groove millwork accented by cedar lined beams create an open and cozy environment. Fireplace flanked by a shiplapped accent wall acts as a nice centerpiece and spacious sunroom can operate as an office, playroom or separate living space. En-suite master bedroom features spacious walk-in closet with new tile, customizable shelving system and barn door. Master bath w/ large stand up shower and oversized vanity. Carrara marble filled hall bath is a nice classic touch honoring the period in which this home was built. Modern touches throughout such as the wifi enabled Nest thermostat. Private walk out backyard is ideal for entertaining. Spacious laundry room provides ample storage. Convenient in town location walking distance to great restaurants and in close proximity to Emory, Sagamore Hills elementary, CDC, I-85, Buckhead and Downtown
Location
State GA
County Dekalb
Area 52 - Dekalb-West
Lake Name None
Rooms
Bedroom Description Master on Main
Other Rooms None
Basement Crawl Space
Main Level Bedrooms 3
Dining Room Open Concept
Interior
Interior Features Beamed Ceilings, Walk-In Closet(s)
Heating Central
Cooling Central Air
Flooring Ceramic Tile, Hardwood
Fireplaces Number 1
Fireplaces Type Living Room
Window Features None
Appliance Dishwasher, Disposal, Electric Range, Range Hood, Refrigerator
Laundry Other
Exterior
Exterior Feature None
Parking Features Carport
Fence None
Pool None
Community Features None
Utilities Available Cable Available, Electricity Available, Sewer Available, Water Available
View Other
Roof Type Composition
Street Surface None
Accessibility None
Handicap Access None
Porch Front Porch, Rear Porch
Total Parking Spaces 2
Building
Lot Description Back Yard
Story One
Sewer Public Sewer
Water Public
Architectural Style Ranch
Level or Stories One
Structure Type Brick 4 Sides
New Construction No
Construction Status Updated/Remodeled
Schools
Elementary Schools Sagamore Hills
Middle Schools Henderson - Dekalb
High Schools Lakeside - Dekalb
Others
Senior Community no
Restrictions false
Tax ID 18 195 03 007
Special Listing Condition None
Read Less

Bought with Keller Knapp



