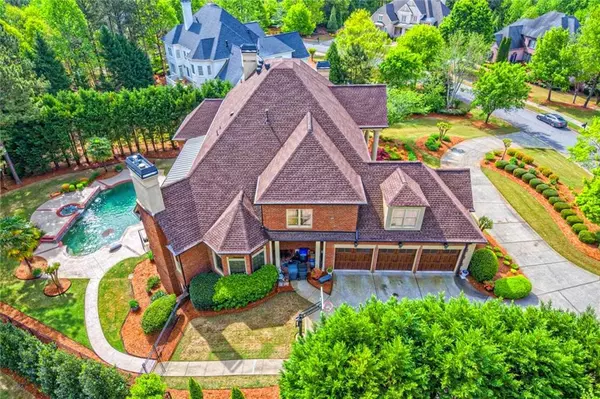For more information regarding the value of a property, please contact us for a free consultation.
2673 Thurleston LN Duluth, GA 30097
Want to know what your home might be worth? Contact us for a FREE valuation!

Our team is ready to help you sell your home for the highest possible price ASAP
Key Details
Sold Price $1,650,000
Property Type Single Family Home
Sub Type Single Family Residence
Listing Status Sold
Purchase Type For Sale
Square Footage 8,487 sqft
Price per Sqft $194
Subdivision Sugarloaf Country Club
MLS Listing ID 6966209
Sold Date 12/20/21
Style Traditional
Bedrooms 6
Full Baths 6
Half Baths 2
Construction Status Resale
HOA Y/N No
Year Built 2000
Annual Tax Amount $14,206
Tax Year 2020
Lot Size 0.680 Acres
Acres 0.68
Property Description
Here's your winner! Boasting one of the largest, completely flat pool settings in Sugarloaf- and greeting you with tall, majestic columns, this exquisite hi-end country club masterpiece has everything you've been seeking… Striking, 2-story library with fireside... Dramatic floating circular staircase. Opulent Master-main. Large entertaining floor plan. Beautiful open-concept gourmet kitchen with Wolf appliance package- and expansive “hideaway” pantry. Exceptionally impressive trim package on all 3 levels... Jr master 2nd suite below… Double screened-in porches overlook massive soccer-sized lot with oversized salt-water heated pool & sparkling spa. All secondary bedrooms with private en suite baths and hardwoods… Terrace features: fully equipped bar; open theatre; office/ game room; billiard room; gym; fireplace; (2) baths… 4 fireplaces total. All mechanicals updated. And roof only 2.5 yrs old! Stately circular driveway caps off this phenomenal estate home... Very well priced- and situated on quiet tranquil lot. Home is in exceptional care- meticulously cared by original owners. And tons of wow-factor... This hi-end Best-In-Class stunning beauty will not disappoint! And when you see the fabulous lot setting you'll be in love!! This estate embodies the ultimate in elegance offering the whole package- in arguably one of the most prestigious country clubs in Georgia.
Location
State GA
County Gwinnett
Area 62 - Gwinnett County
Lake Name None
Rooms
Bedroom Description Master on Main, Oversized Master, Sitting Room
Other Rooms None
Basement Daylight, Exterior Entry, Finished, Finished Bath, Full, Interior Entry
Main Level Bedrooms 1
Dining Room Butlers Pantry, Separate Dining Room
Interior
Interior Features Beamed Ceilings, Bookcases, Cathedral Ceiling(s), Coffered Ceiling(s), Double Vanity, Entrance Foyer 2 Story, High Ceilings 9 ft Upper, High Ceilings 10 ft Main, High Speed Internet, Tray Ceiling(s), Walk-In Closet(s), Wet Bar
Heating Central, Forced Air, Natural Gas
Cooling Ceiling Fan(s), Central Air
Flooring Carpet, Ceramic Tile, Hardwood
Fireplaces Number 4
Fireplaces Type Basement, Factory Built, Family Room, Great Room, Keeping Room
Window Features Insulated Windows, Plantation Shutters
Appliance Dishwasher, Disposal, Double Oven, Gas Cooktop, Gas Water Heater, Microwave, Range Hood
Laundry Laundry Room
Exterior
Exterior Feature Private Front Entry, Private Rear Entry, Private Yard
Parking Features Attached, Garage, Garage Door Opener, Garage Faces Side, Kitchen Level, Level Driveway
Garage Spaces 3.0
Fence Back Yard, Wrought Iron
Pool Heated, In Ground
Community Features Catering Kitchen, Clubhouse, Country Club, Fitness Center, Gated, Golf, Near Shopping, Park, Playground, Pool, Restaurant, Tennis Court(s)
Utilities Available Cable Available, Electricity Available, Natural Gas Available, Phone Available, Sewer Available, Underground Utilities, Water Available
View Other
Roof Type Composition
Street Surface Asphalt
Accessibility None
Handicap Access None
Porch Enclosed, Screened
Total Parking Spaces 3
Private Pool true
Building
Lot Description Back Yard, Landscaped, Level, Private, Wooded
Story Three Or More
Foundation Concrete Perimeter, Pillar/Post/Pier
Sewer Public Sewer
Water Public
Architectural Style Traditional
Level or Stories Three Or More
Structure Type Brick 4 Sides
New Construction No
Construction Status Resale
Schools
Elementary Schools Mason
Middle Schools Hull
High Schools Peachtree Ridge
Others
Senior Community no
Restrictions false
Tax ID R7120 275
Special Listing Condition None
Read Less

Bought with Sugarloaf Realty Partners, LLC.



