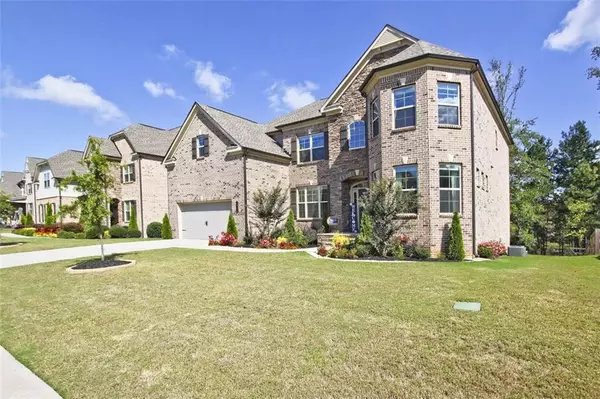For more information regarding the value of a property, please contact us for a free consultation.
3835 LAKEHURST WAY Cumming, GA 30040
Want to know what your home might be worth? Contact us for a FREE valuation!

Our team is ready to help you sell your home for the highest possible price ASAP
Key Details
Sold Price $750,000
Property Type Single Family Home
Sub Type Single Family Residence
Listing Status Sold
Purchase Type For Sale
Square Footage 3,795 sqft
Price per Sqft $197
Subdivision Reserve At Lakeview
MLS Listing ID 6959134
Sold Date 12/20/21
Style European, Traditional
Bedrooms 5
Full Baths 4
Construction Status Resale
HOA Fees $625
HOA Y/N Yes
Year Built 2019
Annual Tax Amount $4,549
Tax Year 2020
Lot Size 0.260 Acres
Acres 0.26
Property Description
Live your dreams in this gorgeous, lakefront property in prestigious Reserve at Lakeview! Sitting on a beautifully manicured, level lot, this immaculate, 2-years new, 3-sides brick home represents elegance, serenity and amazing functionality! A welcoming front porch ushers you in to the exquisitely tasteful, 2-story foyer with equally gracious Living and Dining rooms, and main floor bedroom suite! Enjoy the impressive Chef's Kitchen with large Island, quartz countertops and stainless steel appliances, open to the Breakfast Area and 2-story Family Room...and relaxing views of the lake! Appreciate rich dark wood floors throughout main floor, up stairs and upper level hallway! Three generous bedrooms share 2 lovely bathrooms! Delight in the over-sized Owner's Suite with views of the lake, grand bath and closet! The full, daylight, terrace level with HVAC already installed awaits your finishing touch! Then, walk out to the below-deck patio to the level backyard and lake, where evenings are serene and extra-special! This property is 1 of only 4 with an amazingly level, large backyard fit for a pool situated on the lake in the Reserve! Award-winning Forsyth County schools!
Location
State GA
County Forsyth
Area 222 - Forsyth County
Lake Name None
Rooms
Bedroom Description Oversized Master, Sitting Room, Split Bedroom Plan
Other Rooms None
Basement Bath/Stubbed, Daylight, Exterior Entry, Full, Interior Entry, Unfinished
Main Level Bedrooms 1
Dining Room Butlers Pantry, Separate Dining Room
Interior
Interior Features Cathedral Ceiling(s), Double Vanity, Entrance Foyer 2 Story, High Ceilings 9 ft Upper, High Ceilings 10 ft Lower, High Ceilings 10 ft Main, High Speed Internet, Smart Home, Tray Ceiling(s), Walk-In Closet(s)
Heating Central, Natural Gas, Zoned
Cooling Ceiling Fan(s), Central Air, Zoned
Flooring Carpet, Ceramic Tile, Sustainable
Fireplaces Number 1
Fireplaces Type Factory Built, Family Room, Gas Log, Gas Starter
Window Features Insulated Windows
Appliance Dishwasher, Disposal, Double Oven, Electric Oven, ENERGY STAR Qualified Appliances, Gas Range, Gas Water Heater, Microwave, Self Cleaning Oven
Laundry Laundry Room, Upper Level
Exterior
Exterior Feature Garden, Private Yard, Private Front Entry, Private Rear Entry
Parking Features Attached, Garage Door Opener, Garage, Garage Faces Front, Level Driveway
Garage Spaces 2.0
Fence None
Pool None
Community Features Homeowners Assoc, Lake, Near Schools, Pool, Sidewalks, Street Lights, Tennis Court(s)
Utilities Available Cable Available, Electricity Available, Natural Gas Available, Phone Available, Sewer Available, Underground Utilities, Water Available
Waterfront Description Lake Front
Roof Type Composition, Shingle
Street Surface Asphalt, Paved
Accessibility Accessible Bedroom, Accessible Hallway(s), Accessible Kitchen
Handicap Access Accessible Bedroom, Accessible Hallway(s), Accessible Kitchen
Porch Deck, Front Porch
Total Parking Spaces 2
Building
Lot Description Back Yard, Level, Landscaped, Front Yard
Story Three Or More
Foundation Concrete Perimeter
Sewer Public Sewer
Water Public
Architectural Style European, Traditional
Level or Stories Three Or More
Structure Type Brick 3 Sides
New Construction No
Construction Status Resale
Schools
Elementary Schools Sawnee
Middle Schools Hendricks
High Schools West Forsyth
Others
HOA Fee Include Maintenance Grounds, Reserve Fund, Swim/Tennis
Senior Community no
Restrictions false
Tax ID 054 403
Ownership Fee Simple
Special Listing Condition None
Read Less

Bought with Satyas Realty, LLC



