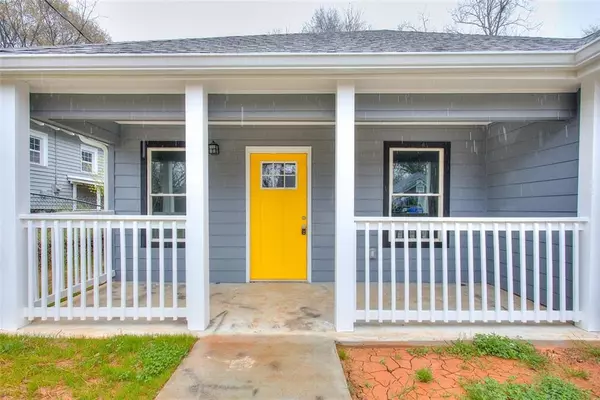For more information regarding the value of a property, please contact us for a free consultation.
1386 BEATIE AVE SW Atlanta, GA 30310
Want to know what your home might be worth? Contact us for a FREE valuation!

Our team is ready to help you sell your home for the highest possible price ASAP
Key Details
Sold Price $294,900
Property Type Single Family Home
Sub Type Single Family Residence
Listing Status Sold
Purchase Type For Sale
Square Footage 1,108 sqft
Price per Sqft $266
Subdivision Capitol View
MLS Listing ID 6966369
Sold Date 12/17/21
Style Ranch
Bedrooms 3
Full Baths 2
Construction Status New Construction
HOA Y/N No
Year Built 2018
Annual Tax Amount $2,136
Tax Year 2020
Lot Size 6,490 Sqft
Acres 0.149
Property Description
Cozy, NEW Construction ranch in the heart of Capital View. This all NEW, move-in ready 3b/2.5ba features an open floor plan with NEW flooring. White Ktchn boasts NEW SS appliances, granite counters, & tile backsplash. NEW paint, NEW floors thru out, NEW Hvac, NEW roof. Dbl vanities in master bath with a separate garden tub and freshly tiled stand in shower. The front porch is perfect for rocking chairs and holiday decor. Large, level, fenced backyard for pets, families, and entertaining. Close to hwys, shops, Beltline access and Perkerson Park just several blocks away! Relisted, last buyers financing fell thru. Vacant on Supra. Active=Available. Security alarm will be provided via showing time. Please remove shoes on the carpet and rearm the security system.
Location
State GA
County Fulton
Lake Name None
Rooms
Bedroom Description Master on Main
Other Rooms Garage(s)
Basement None
Main Level Bedrooms 3
Dining Room Open Concept
Interior
Interior Features Double Vanity
Heating Central
Cooling Central Air
Flooring Hardwood
Fireplaces Type None
Window Features None
Appliance Refrigerator
Laundry In Kitchen
Exterior
Exterior Feature Private Yard
Parking Features Garage
Garage Spaces 1.0
Fence Chain Link
Pool None
Community Features Near Trails/Greenway, Other
Utilities Available Cable Available, Electricity Available
View Other
Roof Type Shingle
Street Surface Concrete
Accessibility None
Handicap Access None
Porch Front Porch
Total Parking Spaces 1
Building
Lot Description Level
Story One
Foundation Slab
Sewer Public Sewer
Water Private
Architectural Style Ranch
Level or Stories One
Structure Type Aluminum Siding
New Construction No
Construction Status New Construction
Schools
Elementary Schools T. J. Perkerson
Middle Schools Sylvan Hills
High Schools G.W. Carver
Others
Senior Community no
Restrictions false
Tax ID 14 010500090600
Special Listing Condition None
Read Less

Bought with EXP Realty, LLC.



