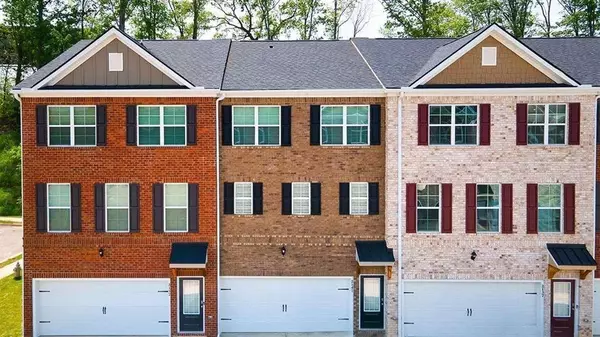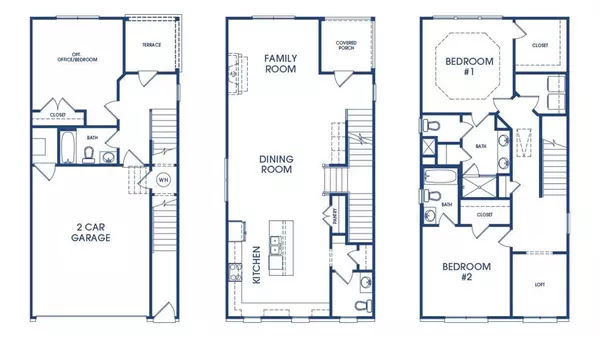For more information regarding the value of a property, please contact us for a free consultation.
1877 Post Grove Road #09 Snellville, GA 30078
Want to know what your home might be worth? Contact us for a FREE valuation!

Our team is ready to help you sell your home for the highest possible price ASAP
Key Details
Sold Price $392,750
Property Type Townhouse
Sub Type Townhouse
Listing Status Sold
Purchase Type For Sale
Square Footage 2,193 sqft
Price per Sqft $179
Subdivision Evermore North
MLS Listing ID 6937044
Sold Date 12/22/21
Style Craftsman
Bedrooms 4
Full Baths 3
Half Baths 1
Construction Status New Construction
HOA Fees $250
HOA Y/N Yes
Year Built 2021
Property Description
BROOKWOOD SCHOOLS! Evermore North is in the location you want with sought after Brookwood Schools. These All Brick, Three-Story Townhomes with 2 Car Garages offers Wide Open Concepts Designs, are low maintenance, which gives you more time for personal Enjoyments. This Home offers a Spacious and Open Floor plan with Amazing Finishes thru-out. No shortage of Cabinets space in this Chef Kitchen with 42" Cabinets, Granite Countertops, Oversized Island with Stainless Steel undermount sink, Full Size Pantry. Kitchen opens to Dining area and Family Room which shows off a Beautiful Floating Fireplace, 1st Level has spacious Bedroom and Full Bath for those visiting older family members,
3rd Level has a Spacious Owners Suite with Large walk-in Closets joined with a Large Owner Suite Bathroom Fully upgraded ,All secondary bedrooms on this level are Spacious with walk in closet
Enjoy your partially enclosed Deck area to have those Private moments eating meals or socializing with family or friends. Community offers Pool, Cubana,
Dog Park, Pocket Park with Gazebos and bench. Community Downtown Atlanta,
Emory and Stone Mountain Park! Shopping and Family Entertainment. IN Using Builder Lender Buyers receives Generous Contribution towards their Closing Costs! For More Information on New Townhomes for Sale at this Community CALL Community Sales Professional Agent Errol Gunnz see contact info Below ( Plan Chadwick 2 * LOT 8
Location
State GA
County Gwinnett
Area 64 - Gwinnett County
Lake Name None
Rooms
Bedroom Description In-Law Floorplan
Other Rooms None
Basement None
Dining Room Dining L, Seats 12+
Interior
Interior Features Double Vanity, Entrance Foyer 2 Story, High Ceilings 9 ft Upper, Smart Home, Walk-In Closet(s)
Heating Electric, Forced Air, Heat Pump, Natural Gas
Cooling Window Unit(s), Zoned
Flooring Carpet, Hardwood
Fireplaces Number 1
Fireplaces Type Blower Fan, Decorative
Window Features Insulated Windows, Shutters
Appliance Dishwasher, Disposal, Electric Water Heater, Gas Cooktop, Gas Oven, Microwave, Trash Compactor
Laundry Laundry Room, Upper Level
Exterior
Parking Features Attached, Driveway, Garage, Garage Faces Rear
Garage Spaces 2.0
Fence None
Pool None
Community Features None
Utilities Available Cable Available, Electricity Available, Natural Gas Available, Sewer Available, Water Available
View Other
Roof Type Composition
Street Surface Asphalt
Accessibility None
Handicap Access None
Porch Covered, Deck, Enclosed
Total Parking Spaces 2
Building
Lot Description Landscaped, Level, Private, Wooded
Story Three Or More
Foundation Slab
Sewer Public Sewer
Water Private
Architectural Style Craftsman
Level or Stories Three Or More
Structure Type Brick 4 Sides
New Construction No
Construction Status New Construction
Schools
Elementary Schools Brookwood - Gwinnett
Middle Schools Crews
High Schools Brookwood
Others
Senior Community no
Restrictions true
Tax ID R6068 632
Ownership Fee Simple
Financing yes
Special Listing Condition None
Read Less

Bought with PalmerHouse Properties



