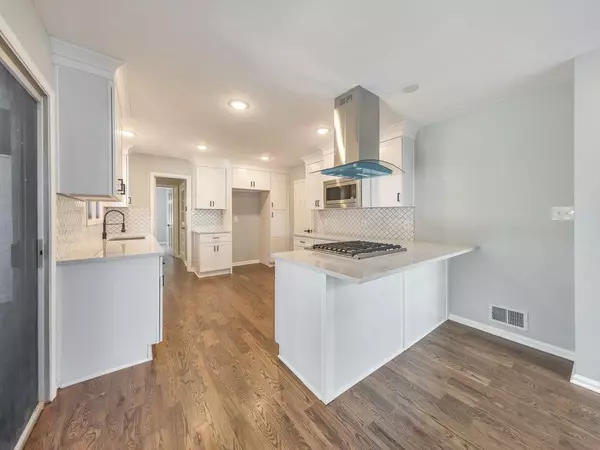For more information regarding the value of a property, please contact us for a free consultation.
1240 Rockcrest DR Marietta, GA 30062
Want to know what your home might be worth? Contact us for a FREE valuation!

Our team is ready to help you sell your home for the highest possible price ASAP
Key Details
Sold Price $496,000
Property Type Single Family Home
Sub Type Single Family Residence
Listing Status Sold
Purchase Type For Sale
Square Footage 3,115 sqft
Price per Sqft $159
Subdivision Woodstream
MLS Listing ID 6963674
Sold Date 12/30/21
Style Ranch
Bedrooms 3
Full Baths 2
Half Baths 1
Construction Status Resale
HOA Y/N No
Year Built 1973
Annual Tax Amount $755
Tax Year 2020
Lot Size 0.287 Acres
Acres 0.287
Property Description
Home for the holidays! Nestled in the heart of East Cobb, you'll be thrilled to call this completely renovated 3 bed / 2.5 bath house your home! NEW interior and exterior paint, HVAC condenser, and water heater. Home welcomes you with beautiful hardwoods and a sun-filled, fireside living room. Unique courtyard off the living room is great for enjoying morning coffee or your favorite book! Cooking is effortless in the brand new kitchen that boasts all new stainless steel appliances, granite countertops, all white cabinetry, a breakfast bar, and a walk-in pantry. The open concept dining room leads you to the fireside family room with access to the expansive back deck - great for hosting barbeques! Bonus room off the kitchen is great for an office or additional bedroom. Retreat-style Master Suite offers access to a private balcony and an ensuite with a luxurious seamless shower and double vanity. Two secondary bedrooms share a lovely bath with an elegant granite vanity. Roof is approximately 5 years old. Located in the very active Woodstream community with an optional swim/tennis HOA! Don't let this be the one that got away!
Location
State GA
County Cobb
Area 82 - Cobb-East
Lake Name None
Rooms
Bedroom Description Master on Main
Other Rooms None
Basement Daylight, Exterior Entry, Unfinished
Main Level Bedrooms 3
Dining Room Separate Dining Room
Interior
Interior Features Beamed Ceilings, Cathedral Ceiling(s), High Ceilings 10 ft Main, Other
Heating Forced Air, Natural Gas
Cooling Ceiling Fan(s), Central Air
Flooring Carpet, Hardwood
Fireplaces Number 2
Fireplaces Type Family Room, Living Room
Window Features None
Appliance Dishwasher, Gas Cooktop, Microwave, Range Hood
Laundry Laundry Room
Exterior
Exterior Feature Courtyard, Private Yard
Parking Features Attached, Driveway, Garage, Garage Faces Front, Kitchen Level, Level Driveway
Garage Spaces 2.0
Fence None
Pool None
Community Features None
Utilities Available Electricity Available, Natural Gas Available
View Other
Roof Type Composition
Street Surface Paved
Accessibility None
Handicap Access None
Porch Deck, Patio
Total Parking Spaces 2
Building
Lot Description Back Yard, Front Yard, Wooded
Story One
Foundation Slab
Sewer Public Sewer
Water Public
Architectural Style Ranch
Level or Stories One
Structure Type Brick 4 Sides, Frame
New Construction No
Construction Status Resale
Schools
Elementary Schools Kincaid
Middle Schools Simpson
High Schools Sprayberry
Others
Senior Community no
Restrictions false
Tax ID 16092000100
Ownership Fee Simple
Special Listing Condition None
Read Less

Bought with PalmerHouse Properties



