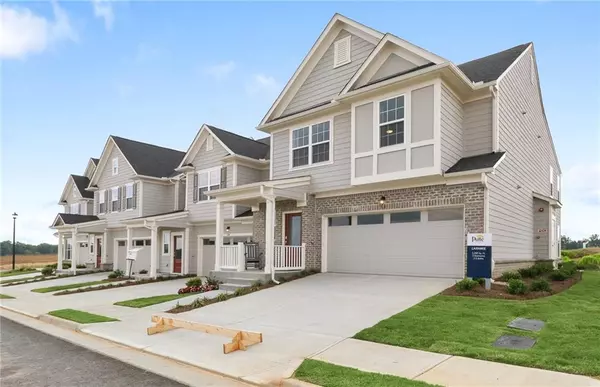For more information regarding the value of a property, please contact us for a free consultation.
56 Bartlett WAY Peachtree City, GA 30269
Want to know what your home might be worth? Contact us for a FREE valuation!

Our team is ready to help you sell your home for the highest possible price ASAP
Key Details
Sold Price $464,860
Property Type Townhouse
Sub Type Townhouse
Listing Status Sold
Purchase Type For Sale
Square Footage 1,860 sqft
Price per Sqft $249
Subdivision Everton
MLS Listing ID 6957314
Sold Date 12/21/21
Style Craftsman, Ranch
Bedrooms 3
Full Baths 2
Half Baths 1
Construction Status New Construction
HOA Fees $3,060
HOA Y/N No
Year Built 2021
Tax Year 2021
Property Description
This model townhome is ready for Move In! Our Laramie plan features a 3 bed/2bath open layout great for entertaining. The kitchen features white cabinets w/ quartz countertops with a island. Enjoy a game room/office upstairs along with a loft! The owners suite bathroom features a large walk in shower with rainfall showerhead and bench. Enjoy the convenience of Peachtree city's resort style living w/ golf cart paths, connecting you in minutes to shopping, dining & entertainment!
Location
State GA
County Fayette
Area 171 - Fayette County
Lake Name None
Rooms
Bedroom Description Master on Main, Other
Other Rooms None
Basement None
Main Level Bedrooms 3
Dining Room Great Room, Separate Dining Room
Interior
Interior Features Double Vanity, High Ceilings 9 ft Main, His and Hers Closets, Tray Ceiling(s)
Heating Electric
Cooling Central Air
Flooring Hardwood
Fireplaces Type Family Room
Window Features Insulated Windows
Appliance Dishwasher, Disposal, Gas Cooktop, Gas Oven, Gas Range, Microwave
Laundry Other
Exterior
Exterior Feature Other
Parking Features Driveway, Garage
Garage Spaces 2.0
Fence None
Pool None
Community Features Clubhouse, Homeowners Assoc
Utilities Available Underground Utilities
Waterfront Description None
View Other
Roof Type Composition
Street Surface None
Accessibility None
Handicap Access None
Porch Front Porch
Total Parking Spaces 2
Building
Lot Description Other
Story One
Foundation Slab
Sewer Public Sewer
Water Public
Architectural Style Craftsman, Ranch
Level or Stories One
Structure Type Other
New Construction No
Construction Status New Construction
Schools
Elementary Schools Kedron
Middle Schools Flat Rock
High Schools Sandy Creek
Others
Senior Community no
Restrictions true
Ownership Fee Simple
Financing no
Special Listing Condition None
Read Less

Bought with EXP Realty, LLC.



