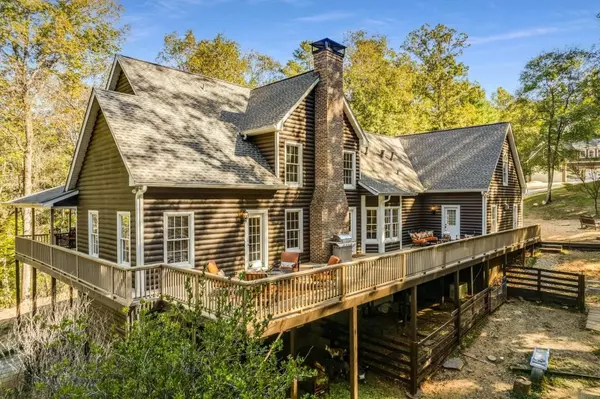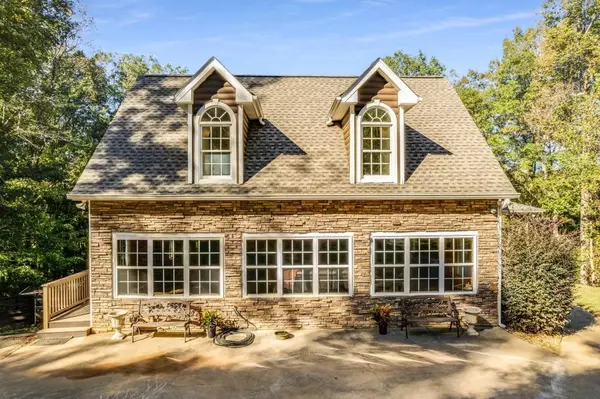For more information regarding the value of a property, please contact us for a free consultation.
84 West Laurel Trace Jasper, GA 30143
Want to know what your home might be worth? Contact us for a FREE valuation!

Our team is ready to help you sell your home for the highest possible price ASAP
Key Details
Sold Price $965,000
Property Type Single Family Home
Sub Type Single Family Residence
Listing Status Sold
Purchase Type For Sale
Square Footage 5,652 sqft
Price per Sqft $170
Subdivision Still Hollow
MLS Listing ID 6961075
Sold Date 01/18/22
Style Cape Cod, Craftsman, Traditional
Bedrooms 5
Full Baths 4
Half Baths 1
Construction Status Resale
HOA Y/N No
Year Built 1999
Annual Tax Amount $6,356
Tax Year 2020
Lot Size 9.040 Acres
Acres 9.04
Property Description
Luxurious private estate with no HOA just moments from downtown Jasper - roughly an hour commute from Atlanta. This stunning Cape Cod style home includes a prominent carriage house and is nestled beautifully on a 9+ acre parcel with wooded usable property and accessible creek(s). Featuring a flowing floor plan with casual warmth mixed with modern upgrades throughout, the main house offers an amazing great room with soaring stone fireplace, gorgeous kitchen featuring upscale quartzite leathered counters & backsplash, a breakfast nook, separate dining room, oversized media/rec room, 5BR with two master suites - main floor master bath includes quartzite countertops and marble floors, 4.5BA (all updated), with wrap around covered porches and decks featuring plenty of outdoor living space, and so much more. The completely renovated ADA accessible carriage house comprises a full open floor plan, 1BR/1BA with all the bells and whistles including a walk-in tub! Below the apartment is a hobbyist s dream featuring 3 bay garage large enough for multiple vehicles, toys, and tools, with an RV shed. Features include whole house generators on both structures, fenced area for pets, new roofs, oversized firepit and so much more!!
Location
State GA
County Pickens
Area 331 - Pickens County
Lake Name None
Rooms
Bedroom Description In-Law Floorplan, Master on Main, Oversized Master
Other Rooms Carriage House, Garage(s), Guest House, Kennel/Dog Run, Outbuilding, RV/Boat Storage, Workshop
Basement Daylight, Finished, Finished Bath, Full
Main Level Bedrooms 1
Dining Room Separate Dining Room
Interior
Interior Features Beamed Ceilings, Cathedral Ceiling(s), Coffered Ceiling(s), Double Vanity, Entrance Foyer, High Speed Internet, Tray Ceiling(s), Walk-In Closet(s)
Heating Central, Electric, Forced Air
Cooling Central Air
Flooring Carpet, Ceramic Tile, Hardwood
Fireplaces Number 1
Fireplaces Type Great Room, Masonry
Window Features Insulated Windows
Appliance Dishwasher, Electric Oven, Gas Cooktop, Microwave
Laundry In Basement, In Hall, Laundry Room, Main Level
Exterior
Exterior Feature Private Rear Entry, Private Yard, Rain Gutters, Other
Parking Features Covered, Detached, Driveway, Garage, RV Access/Parking
Garage Spaces 3.0
Fence Back Yard, Fenced
Pool None
Community Features None
Utilities Available Cable Available, Electricity Available, Natural Gas Available, Phone Available, Water Available
Waterfront Description Creek
View Mountain(s)
Roof Type Composition, Shingle
Street Surface Asphalt, Paved
Accessibility Accessible Full Bath, Accessible Hallway(s), Accessible Kitchen
Handicap Access Accessible Full Bath, Accessible Hallway(s), Accessible Kitchen
Porch Covered, Deck, Front Porch
Total Parking Spaces 4
Building
Lot Description Back Yard, Creek On Lot, Landscaped, Private, Wooded
Story Two
Foundation Concrete Perimeter
Sewer Septic Tank
Water Public
Architectural Style Cape Cod, Craftsman, Traditional
Level or Stories Two
Structure Type Log, Stone, Wood Siding
New Construction No
Construction Status Resale
Schools
Elementary Schools Pickens - Other
Middle Schools Pickens County
High Schools Pickens
Others
Senior Community no
Restrictions false
Tax ID 043B 026
Financing no
Special Listing Condition None
Read Less

Bought with Drake Realty of GA, Inc.



