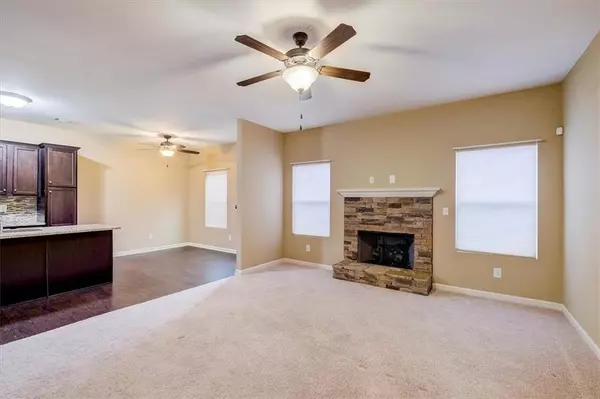For more information regarding the value of a property, please contact us for a free consultation.
118 Bethany Manor DR Ball Ground, GA 30107
Want to know what your home might be worth? Contact us for a FREE valuation!

Our team is ready to help you sell your home for the highest possible price ASAP
Key Details
Sold Price $370,000
Property Type Single Family Home
Sub Type Single Family Residence
Listing Status Sold
Purchase Type For Sale
Square Footage 2,186 sqft
Price per Sqft $169
Subdivision Bethany Manor
MLS Listing ID 6982029
Sold Date 01/21/22
Style Traditional
Bedrooms 3
Full Baths 3
Half Baths 1
Construction Status Resale
HOA Y/N No
Year Built 2015
Annual Tax Amount $2,231
Tax Year 2020
Lot Size 5,227 Sqft
Acres 0.12
Property Description
Incredible opportunity to own this meticulously maintained MOVE IN READY home with no HOA! There are so many upgrades in this house you will be amazed at every room, especially the basement. The basement has been finished to include a media room/living room that has been soundproofed and has added extra insulation. There is an amazing steam shower in a completely waterproofed bathroom so you can relax and steam with a waterfall shower head and detachable wand. There is a 16 X 11 shop area complete with added outlets and higher amp voltage for all your power tools that leads out to the large shed for all your storage needs. Something you don't often see in homes today is a safe room/storm shelter in the basement so hidden you will never find it! Take the oak hardwood stairs upstairs where everything has been upgraded from the under counter lighting, lighted faucet in the 1/2 bath, to the upgraded deck that has been recently stained. Storm doors have been added to all exterior doors and honeycomb blinds on all windows. Upstairs has 3 large rooms, laundry room and owner's suite complete with cathedral ceilings, dual vanities and private water closet. Radon system installed as well as hardwired for CO2 and fire alarms. There is even more so call for details!
Location
State GA
County Cherokee
Lake Name None
Rooms
Bedroom Description Oversized Master
Other Rooms Shed(s)
Basement Daylight, Exterior Entry, Finished, Full, Interior Entry
Dining Room None
Interior
Interior Features Disappearing Attic Stairs, High Ceilings 9 ft Lower, High Speed Internet, Walk-In Closet(s)
Heating Central
Cooling Ceiling Fan(s), Central Air
Flooring Carpet, Laminate
Fireplaces Number 1
Fireplaces Type Family Room, Gas Log, Living Room
Window Features Insulated Windows
Appliance Dishwasher, Disposal, Electric Oven, Gas Cooktop, Microwave
Laundry In Hall, Upper Level
Exterior
Exterior Feature Private Front Entry, Storage
Parking Features Garage
Garage Spaces 2.0
Fence None
Pool None
Community Features None
Utilities Available Cable Available, Electricity Available, Natural Gas Available, Phone Available, Sewer Available, Underground Utilities, Water Available
Waterfront Description None
View Other
Roof Type Composition, Shingle
Street Surface Asphalt
Accessibility None
Handicap Access None
Porch Deck, Patio
Total Parking Spaces 2
Building
Lot Description Back Yard, Corner Lot, Front Yard, Landscaped
Story Three Or More
Foundation Pillar/Post/Pier
Sewer Public Sewer
Water Public
Architectural Style Traditional
Level or Stories Three Or More
Structure Type Vinyl Siding
New Construction No
Construction Status Resale
Schools
Elementary Schools William G. Hasty, Sr.
Middle Schools Teasley
High Schools Cherokee
Others
Senior Community no
Restrictions false
Tax ID 14N27A 098
Special Listing Condition None
Read Less

Bought with Sovereign Real Estate Group National Corp.



