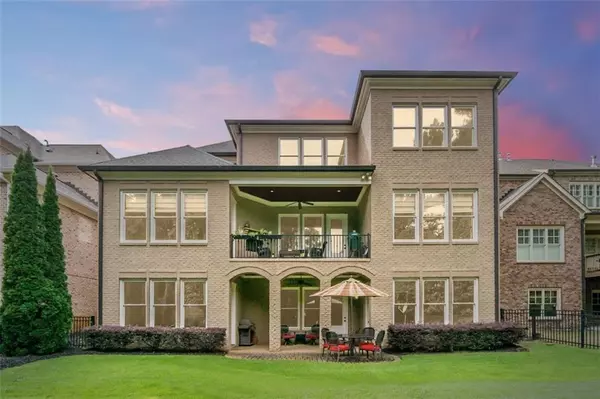For more information regarding the value of a property, please contact us for a free consultation.
1310 ATHERTON PARK Roswell, GA 30076
Want to know what your home might be worth? Contact us for a FREE valuation!

Our team is ready to help you sell your home for the highest possible price ASAP
Key Details
Sold Price $1,000,000
Property Type Single Family Home
Sub Type Single Family Residence
Listing Status Sold
Purchase Type For Sale
Square Footage 5,041 sqft
Price per Sqft $198
Subdivision Atherton Park 2Nd Sec
MLS Listing ID 6971365
Sold Date 01/27/22
Style French Provincial
Bedrooms 5
Full Baths 5
Half Baths 1
Construction Status Resale
HOA Fees $2,880
HOA Y/N Yes
Year Built 2007
Annual Tax Amount $9,153
Tax Year 2020
Lot Size 10,018 Sqft
Acres 0.23
Property Description
Enter the highly sought after gated community of Atherton Park and discover a luxurious custom built, Earthcraft Certified, 5 bedroom and 5 and one half bath home. Upscale and thoughtfully designed, this home features a modern kitchen with top of the line stainless steel appliances including double ovens, and an oversized island. Custom built buffet in the kitchen dining area features wine rack, additional storage, and sink. Gorgeous hardwood floors throughout the main level and 10' ceilings on all three floors. Entertain in the formal living room with fireplace and built in bookshelves or more intimately in the private upstairs retreat. The office features board and batten molding for a timeless look. The formal dining room comfortably seats 12 guests. The primary bedroom is on the main level and features a tray ceiling and an en suite with double vanities, separate shower and soaking tub, and walk-in closet. The upstairs bedrooms are generously portioned with private en suites. Balcony includes a cozy fireplace and access to the owner's suite. Stone veranda overlooks a private, professionally landscaped backyard with pool potential. Over 2,300 square feet of the terrace level await your creative design. Elevator ready. Enjoy a serene setting while being conveniently located near shopping, restaurants and easy access to GA-400.
Location
State GA
County Fulton
Area 14 - Fulton North
Lake Name None
Rooms
Bedroom Description Oversized Master
Other Rooms None
Basement Full, Daylight
Main Level Bedrooms 1
Dining Room Seats 12+, Open Concept
Interior
Interior Features Tray Ceiling(s), Double Vanity, Entrance Foyer, High Ceilings 10 ft Main, High Ceilings 10 ft Lower, High Ceilings 10 ft Upper
Heating Forced Air
Cooling Central Air
Flooring Carpet, Ceramic Tile, Hardwood
Fireplaces Number 3
Fireplaces Type Family Room, Great Room, Outside
Window Features Insulated Windows
Appliance Dishwasher, Electric Oven, Microwave, Gas Cooktop, Refrigerator, Other, Disposal
Laundry Other
Exterior
Exterior Feature Balcony
Parking Features Garage
Garage Spaces 3.0
Fence Wrought Iron, Back Yard
Pool None
Community Features Gated, Homeowners Assoc
Utilities Available Electricity Available
Waterfront Description None
View Other
Roof Type Composition
Street Surface Paved
Accessibility None
Handicap Access None
Porch Rear Porch
Total Parking Spaces 3
Building
Lot Description Level, Landscaped, Front Yard, Back Yard
Story Two
Foundation Block
Sewer Public Sewer
Water Public
Architectural Style French Provincial
Level or Stories Two
Structure Type Brick 4 Sides
New Construction No
Construction Status Resale
Schools
Elementary Schools Hillside
Middle Schools Haynes Bridge
High Schools Centennial
Others
Senior Community no
Restrictions true
Tax ID 12 276007350599
Special Listing Condition None
Read Less

Bought with Keller Williams Realty Atlanta Partners



