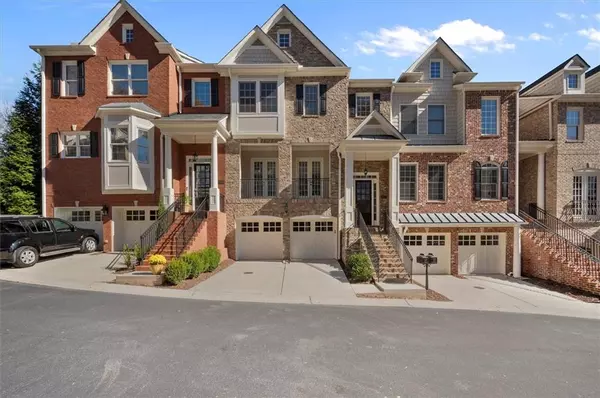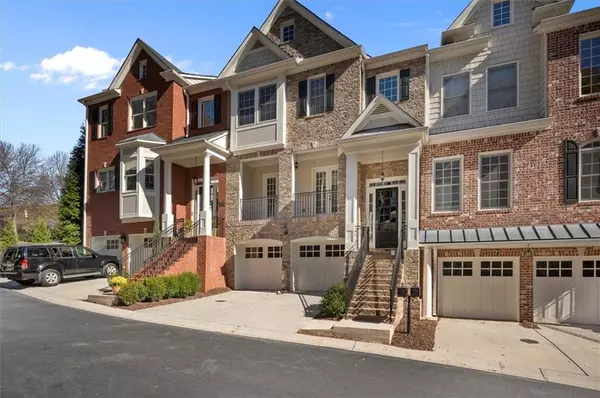For more information regarding the value of a property, please contact us for a free consultation.
5945 Reddington WAY Sandy Springs, GA 30328
Want to know what your home might be worth? Contact us for a FREE valuation!

Our team is ready to help you sell your home for the highest possible price ASAP
Key Details
Sold Price $720,000
Property Type Townhouse
Sub Type Townhouse
Listing Status Sold
Purchase Type For Sale
Square Footage 3,450 sqft
Price per Sqft $208
Subdivision Reddington
MLS Listing ID 6975538
Sold Date 12/17/21
Style Townhouse, Traditional
Bedrooms 3
Full Baths 3
Half Baths 1
Construction Status Resale
HOA Fees $455
HOA Y/N Yes
Originating Board First Multiple Listing Service
Year Built 2002
Annual Tax Amount $6,479
Tax Year 2020
Lot Size 3,201 Sqft
Acres 0.0735
Property Description
This Sandy Springs executive townhome boasts an array of sleek finishes and an open plan layout. The immaculate 3 bedroom, 3 1/2-bathroom, 3450 sf townhouse located in the heart of Sandy Springs is within minutes of restaurants, theater, grocery stores and easy access to the interstate. The functional foyer entryway flows into the luminous open concept living, dining and kitchen area. The renovated kitchen is designed with quartz backsplash, waterfall quartz counter tops and high-end stainless-steel appliances. The spacious breakfast room area looks out to the backyard area and flows into the kitchen where you'll find a breakfast bar, double oven, and built-in cooktop. The living room area includes a gas log fireplace with built-in shelving on both sides. There are 4 patios in this townhouse. Upstairs includes the primary bedroom with a large custom separate walk-in closet. The updated primary bathroom with quartz counters and a beautiful tile and glass shower makes this entire room an owner's retreat including a separate sitting area. An additional bedroom, full bathroom, laundry room and open study area completes the upstairs. The lower level includes a separate bedroom, full bathroom, and theater room. You'll enjoy the back patios on all three floors as well as the front patio both morning and night so bring your coffee and wine and make this house your home.
Location
State GA
County Fulton
Lake Name None
Rooms
Bedroom Description Oversized Master, Sitting Room
Other Rooms None
Basement Daylight, Exterior Entry, Finished, Interior Entry
Dining Room Open Concept
Interior
Interior Features Walk-In Closet(s)
Heating Natural Gas
Cooling Central Air
Flooring Carpet, Hardwood
Fireplaces Number 1
Fireplaces Type Factory Built, Family Room
Window Features Insulated Windows
Appliance Dishwasher, Disposal, Refrigerator
Laundry Laundry Room, Upper Level
Exterior
Exterior Feature Other
Parking Features Garage
Garage Spaces 2.0
Fence Back Yard
Pool None
Community Features Homeowners Assoc, Near Shopping
Utilities Available Other
Waterfront Description None
View Other
Roof Type Composition
Street Surface Paved
Accessibility None
Handicap Access None
Porch Patio
Private Pool false
Building
Lot Description Other
Story Three Or More
Foundation None
Sewer Public Sewer
Water Public
Architectural Style Townhouse, Traditional
Level or Stories Three Or More
Structure Type Brick Front
New Construction No
Construction Status Resale
Schools
Elementary Schools Lake Forest
Middle Schools Ridgeview Charter
High Schools Riverwood International Charter
Others
HOA Fee Include Maintenance Grounds, Pest Control, Trash, Water
Senior Community no
Restrictions true
Tax ID 17 0090 LL0642
Ownership Fee Simple
Financing no
Special Listing Condition None
Read Less

Bought with Compass



