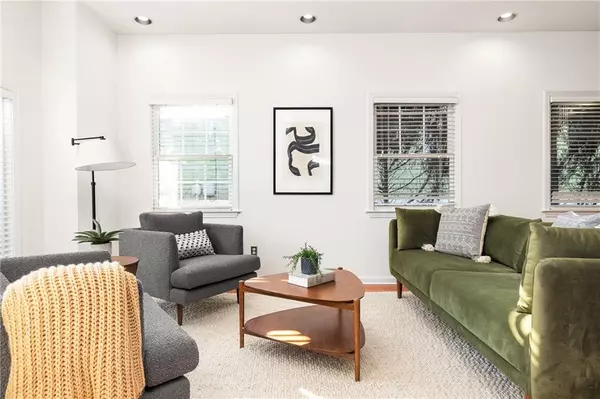For more information regarding the value of a property, please contact us for a free consultation.
984 Tilden ST NW Atlanta, GA 30318
Want to know what your home might be worth? Contact us for a FREE valuation!

Our team is ready to help you sell your home for the highest possible price ASAP
Key Details
Sold Price $475,000
Property Type Single Family Home
Sub Type Single Family Residence
Listing Status Sold
Purchase Type For Sale
Square Footage 1,534 sqft
Price per Sqft $309
Subdivision Howell Station
MLS Listing ID 6986967
Sold Date 01/28/22
Style Bungalow
Bedrooms 3
Full Baths 2
Half Baths 1
Construction Status Resale
HOA Y/N No
Year Built 2001
Annual Tax Amount $3,618
Tax Year 2020
Lot Size 7,248 Sqft
Acres 0.1664
Property Description
Located in sought-after Howell Station, this charming 3 bedroom, 2.5 bathroom bungalow is just minutes from some of Atlanta's greatest parks, restaurants, and shopping. Enter through the double front doors into the light filled living room which opens to the dining room. Flow seamlessly through the archway into the kitchen with granite counters, stainless appliances, and white cabinets. Fireside keeping room is the perfect place to cozy up to a book or share a cocktail with friends. Or use it as a separate play area for the kids, a studio for the artist in you, or the home to your growing indoor plant collection. The spacious owner's suite features custom walk-in closet and en-suite bathroom. Interior of home has been freshly painted. Covered back porch leads to the fully fenced backyard. Desirable 1-car attached garage. Walk to the upcoming Westside Paper mixed use development as well as Westside Park, Atlanta's newest and largest park. Bike to Star Provisions Market & Café, and to Westside Provisions District with 20+ shops and 15+ restaurants. Convenient to Midtown, Georgia Tech, Buckhead, and more.
Location
State GA
County Fulton
Lake Name None
Rooms
Bedroom Description Master on Main
Other Rooms None
Basement Crawl Space
Main Level Bedrooms 3
Dining Room Open Concept
Interior
Interior Features Disappearing Attic Stairs, Entrance Foyer, High Ceilings 9 ft Main
Heating Central
Cooling Ceiling Fan(s), Central Air
Flooring Carpet, Hardwood
Fireplaces Number 1
Fireplaces Type Gas Log, Gas Starter, Keeping Room
Window Features Insulated Windows
Appliance Dishwasher, Disposal, Dryer, Gas Range, Range Hood, Refrigerator, Washer
Laundry In Garage
Exterior
Exterior Feature Rain Gutters
Parking Features Attached, Garage
Garage Spaces 1.0
Fence Back Yard, Fenced, Privacy, Wood
Pool None
Community Features Near Beltline, Near Marta, Near Shopping, Near Trails/Greenway, Park, Playground, Public Transportation, Street Lights, Tennis Court(s)
Utilities Available Cable Available, Electricity Available, Natural Gas Available, Phone Available, Sewer Available, Water Available
Waterfront Description None
View Other
Roof Type Composition
Street Surface Paved
Accessibility None
Handicap Access None
Porch Covered, Deck, Rear Porch
Total Parking Spaces 1
Building
Lot Description Back Yard, Front Yard
Story One
Foundation Block
Sewer Public Sewer
Water Public
Architectural Style Bungalow
Level or Stories One
Structure Type Wood Siding
New Construction No
Construction Status Resale
Schools
Elementary Schools Centennial Place
Middle Schools Centennial Place
High Schools Midtown
Others
Senior Community no
Restrictions false
Tax ID 17 018900030285
Special Listing Condition None
Read Less

Bought with Revival Properties Atlanta, LLC



