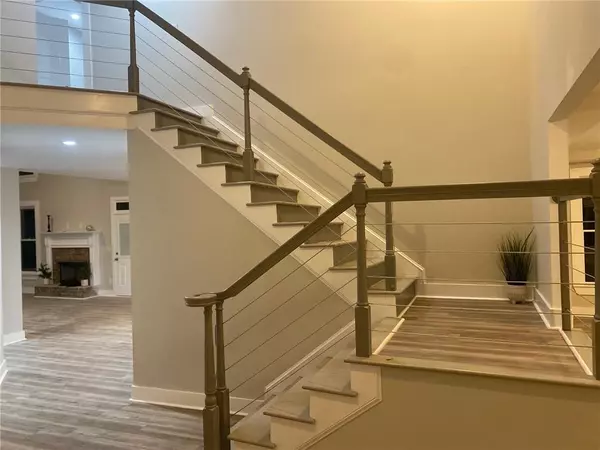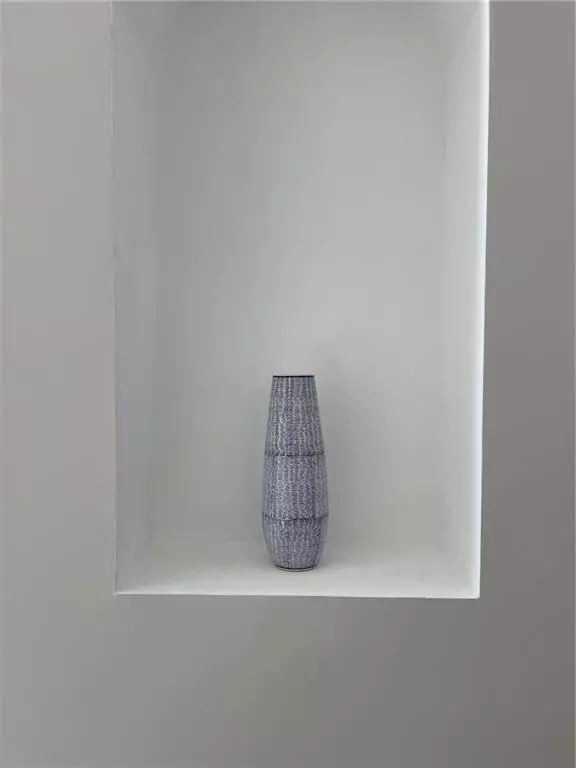For more information regarding the value of a property, please contact us for a free consultation.
3360 Hagger WAY East Point, GA 30344
Want to know what your home might be worth? Contact us for a FREE valuation!

Our team is ready to help you sell your home for the highest possible price ASAP
Key Details
Sold Price $435,000
Property Type Single Family Home
Sub Type Single Family Residence
Listing Status Sold
Purchase Type For Sale
Square Footage 3,337 sqft
Price per Sqft $130
Subdivision Hagger Hills
MLS Listing ID 6945663
Sold Date 01/25/22
Style Contemporary/Modern
Bedrooms 4
Full Baths 3
Half Baths 1
Construction Status Updated/Remodeled
HOA Y/N No
Year Built 2006
Annual Tax Amount $3,733
Tax Year 2020
Lot Size 10,890 Sqft
Acres 0.25
Property Description
Professionally renovated all brick home. A grand staircase greets you in the 2 story entry foyer w/an art alcove. The chef's kitchen has all new stainless appliances, a gas cooktop, granite countertops w/waterfall sides, shaker cabinets, gray tile backsplash, a wine bar & a walk in pantry & a breakfast nook. The 2 story family room has a wood burning brick fireplace & roman columns. Also on the lower level: private study w/glass french doors, half bath, hall storage closet, coat closet, laundry room. Recessed lighting, 10ft ceilings, laminate flooring & ceiling fans are throughout the home. Rounding out the lower level is a banquet sized dining room w/tray ceiling & a separate formal living room. The upper level has 4BRs & 3BAs. The Master suite has a spacious ensuite bath w/ portrait windows, a soaking tub, a glassed in shower, double vanities & 2 double walk in closets. Intricate tilework abounds. The 2nd & 3rd BRs share an adjoining bath w/2 vanities & a tub/shower combination. The 4th BR has its own private bath. The upper level catwalk overlooks the 2 story family room below.
Location
State GA
County Fulton
Area 32 - Fulton South
Lake Name None
Rooms
Bedroom Description Oversized Master
Other Rooms None
Basement None
Dining Room Separate Dining Room
Interior
Interior Features Bookcases, Disappearing Attic Stairs, Entrance Foyer 2 Story, High Ceilings 9 ft Lower, High Ceilings 9 ft Upper, His and Hers Closets, Walk-In Closet(s)
Heating Central, Forced Air
Cooling Ceiling Fan(s), Central Air
Flooring Hardwood, Laminate
Fireplaces Number 1
Fireplaces Type Family Room
Window Features Insulated Windows
Appliance Dishwasher, Double Oven, Gas Cooktop, Gas Water Heater, Microwave, Range Hood, Refrigerator, Self Cleaning Oven
Laundry Main Level
Exterior
Exterior Feature Private Front Entry, Private Rear Entry, Rain Gutters
Parking Features Garage, Garage Door Opener, Garage Faces Front
Garage Spaces 2.0
Fence None
Pool None
Community Features Near Schools, Near Shopping, Park, Street Lights
Utilities Available Cable Available, Electricity Available, Natural Gas Available, Phone Available, Sewer Available, Underground Utilities, Water Available
Waterfront Description None
View Rural
Roof Type Composition
Street Surface Asphalt
Accessibility None
Handicap Access None
Porch Patio
Total Parking Spaces 2
Building
Lot Description Back Yard, Landscaped, Private
Story Two
Foundation Slab
Sewer Public Sewer
Water Public
Architectural Style Contemporary/Modern
Level or Stories Two
Structure Type Brick 4 Sides
New Construction No
Construction Status Updated/Remodeled
Schools
Elementary Schools Asa Hilliard
Middle Schools Woodland - Fulton
High Schools Tri-Cities
Others
Senior Community no
Restrictions false
Tax ID 14 0226 LL0257
Ownership Fee Simple
Financing no
Special Listing Condition None
Read Less

Bought with Kirkwood Realty LLC.



